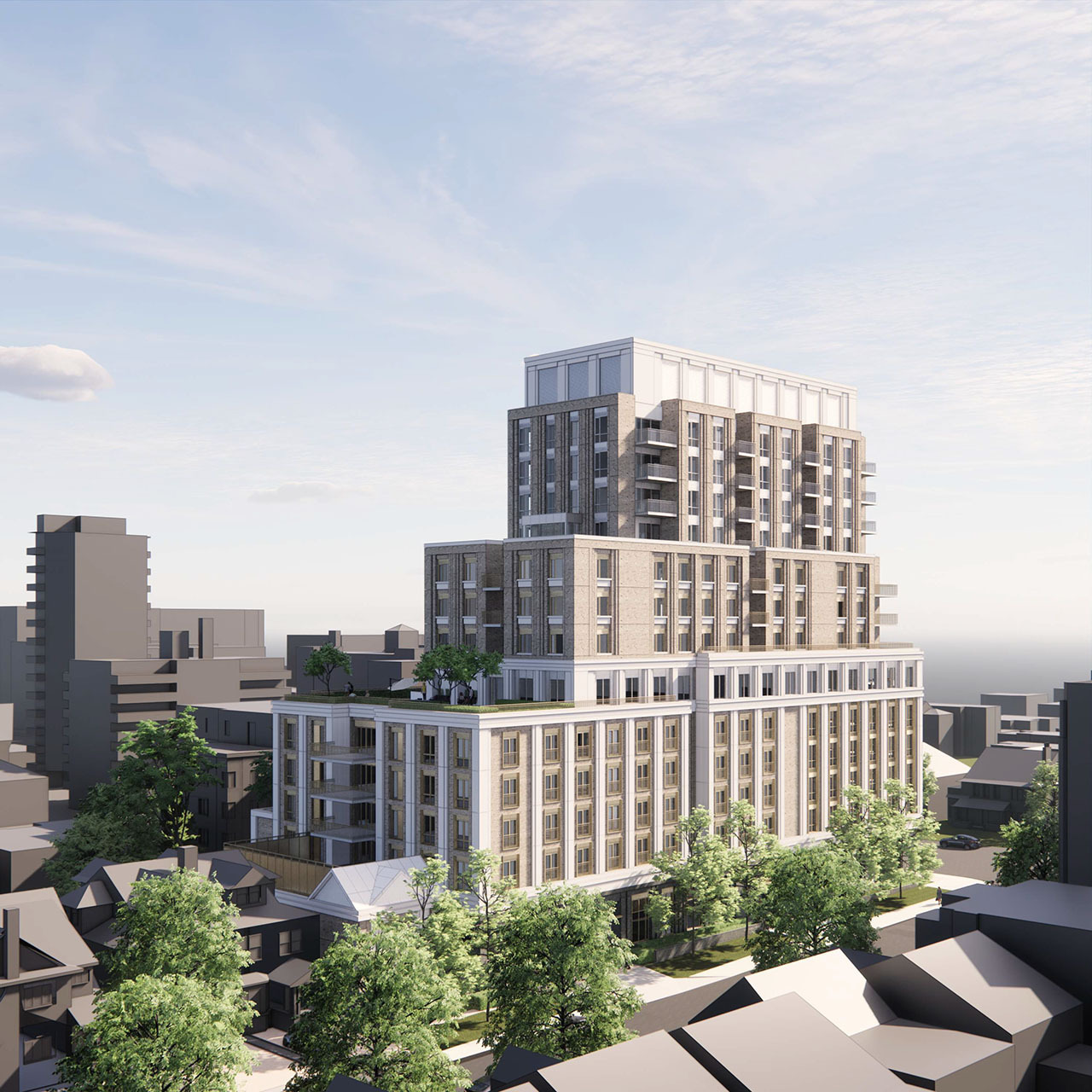Northern Light
Superstar
Vestibules such as the one rendered are a requirement for Ambulance access to these kinds of buildings. Cherry Place at West Don Lands located theirs along the rear so it's not as visible. This is a tighter more urban site.
I'm unclear why buildings require exterior vestibules; many don't have one.
Be that as it may; something far more appropriate/attractive was possible.
