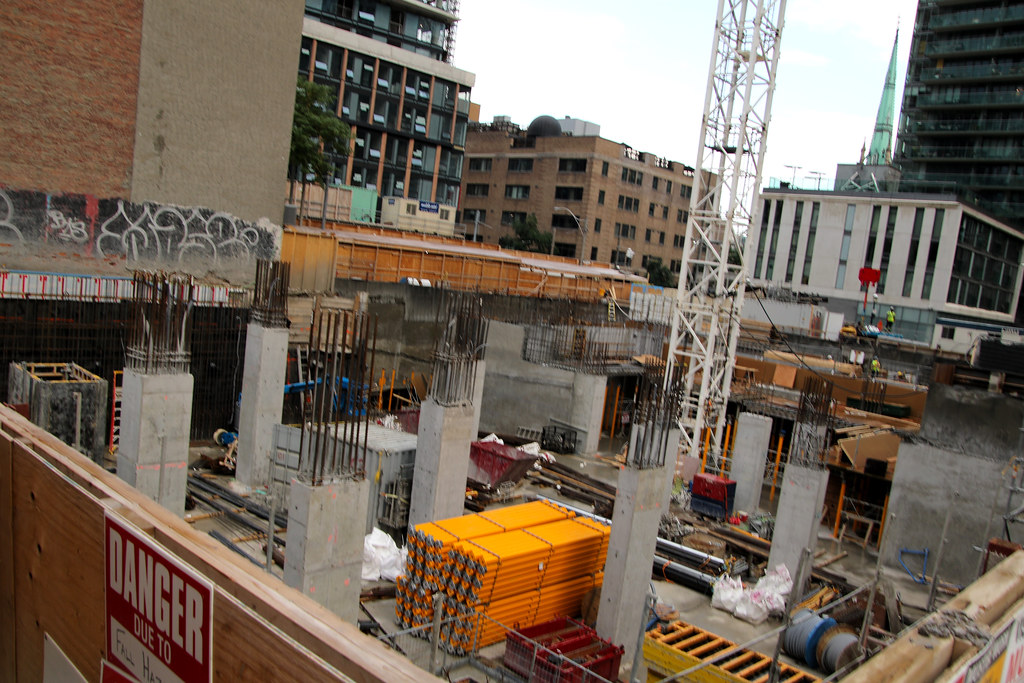tbone
New Member
Page 32 is for pedestal of the building. Ground level...retail areas, etc. It shows nothing about the contours or dimensions of the main tower. Changing the exterior of a corner from curved to right angle is not merely an esthetic change, when carried along an entire 45 story tower. It can effect wind currents, shadowing, and affect lines of sight for many neighboring residents. There were many concerns raised by abutters and neighbors to the original plan, and the 2018 revisions - approved by the city - were the attempts to mitigate those concerns.
So to my original question... Is this the type of change that a builder can make without going back to the city for re-evaluation, and opportunity for community input?
So to my original question... Is this the type of change that a builder can make without going back to the city for re-evaluation, and opportunity for community input?

