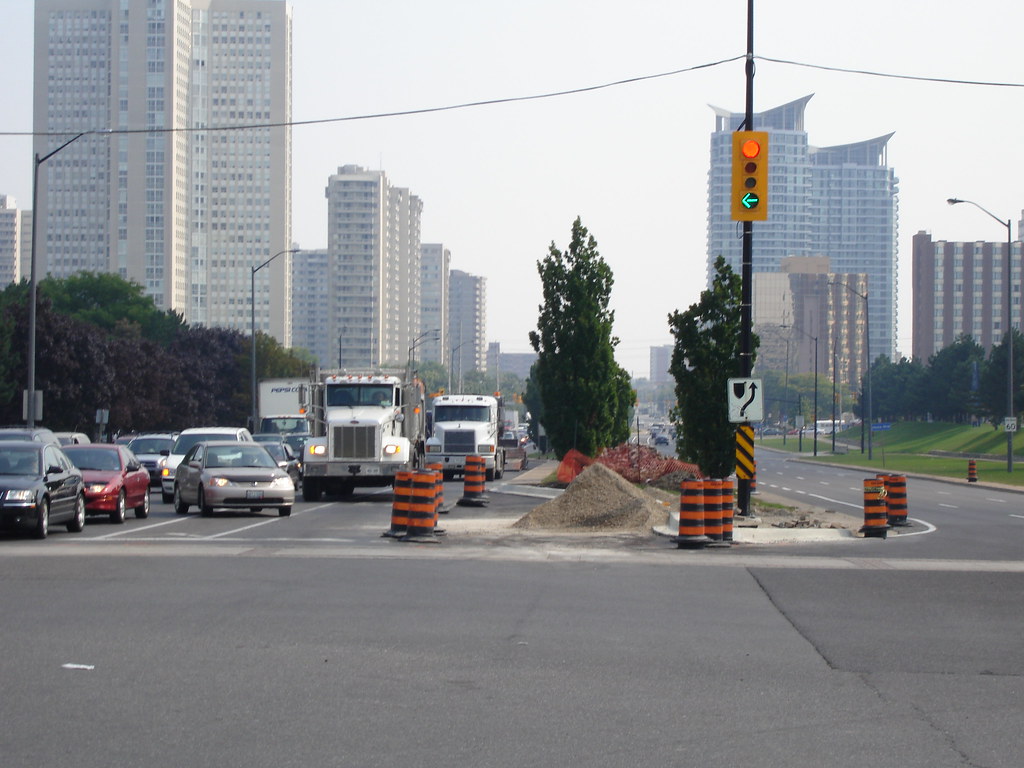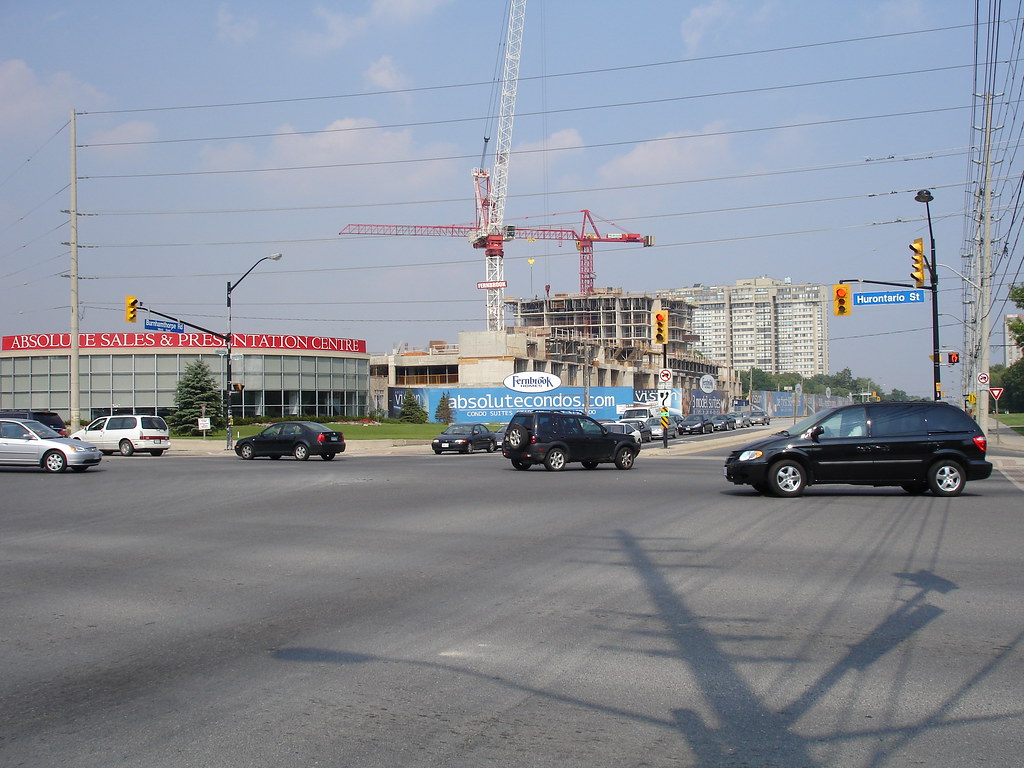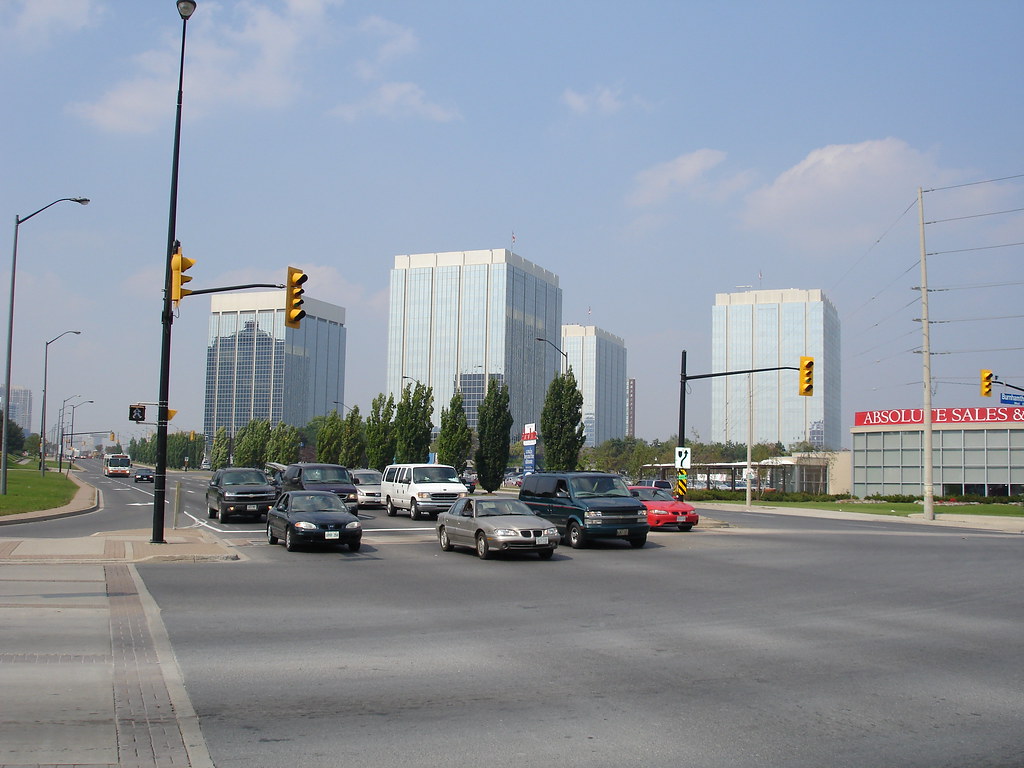June 3
If I reading the site correctly, the steel framing is to blend the existing townhouses into the towers as well hide the gas line and possibly the hydro vaults. There is a possibility that this maybe a retail area.
For the last few months, the baloney railing have not been finish off on tower D let alone started on Tower and I saw the reason for it. They are changing the existing railing. As I got near the towers, I noticed there were missing glass on various floors as well barriers covering up these spots. At first I though the glass got broken based on the number of storms we had lately, but turns out that not the case.
Metal strip about 6’’ wide have been place at various spacing around the various floors, running on an angle going up the building. Adding this strips most likely has caused a number of panels of glass to be removed to the point a smaller section is needed where the missing panels are located at this time. I have never been impress with these baloney railing from day one as they do not enhance the building in the first place like they were supposed to. I guess this change is to resolve that issue, but I don’t see that at this time.
I expect to see a totally different railing system on Tower E when they start installing it.
The following videos will show the various changes and will not have any photos on line until tomorrow. The videos are from 3 different locations.
From the east side
[video=youtube;r8D_1IB4pQE]http://www.youtube.com/watch?v=r8D_1IB4pQE[/video]
From Burnhamthorpe
[video=youtube;3mLinkuL_2U]http://www.youtube.com/watch?v=3mLinkuL_2U[/video]
From Hurontario
[video=youtube;vqxAWYuF7kE]http://www.youtube.com/watch?v=vqxAWYuF7kE[/video]

















