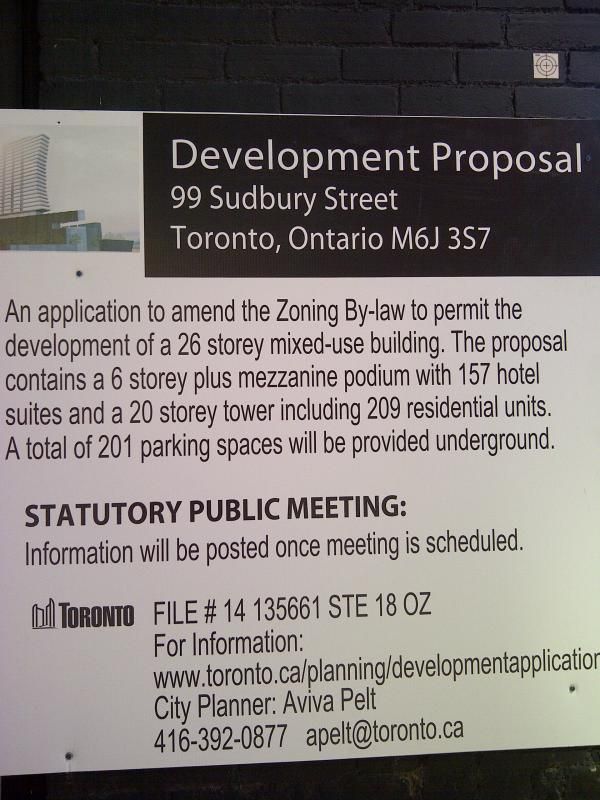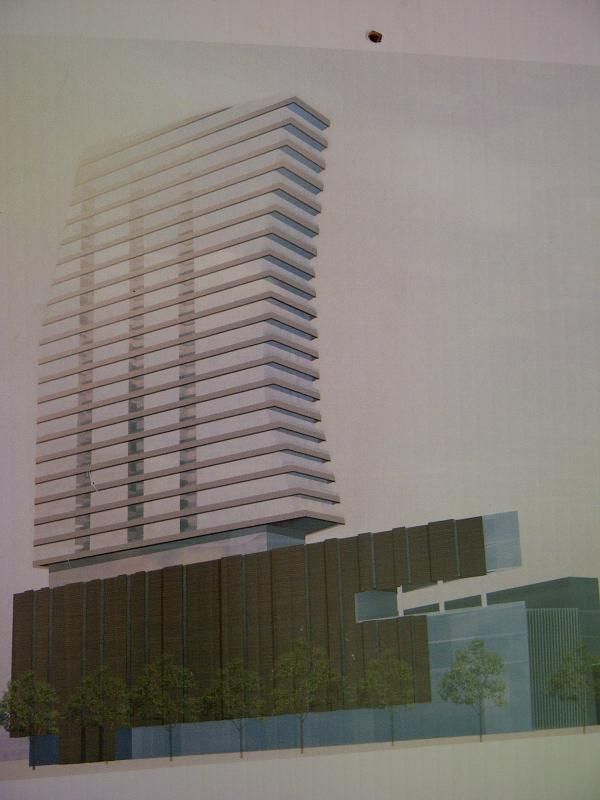AlbertC
Superstar
Currently a mixed use building comprising of event space, gallery, gym, restaurant, etc.
http://99sudbury.ca/
http://app.toronto.ca/DevelopmentAp...icationsList.do?action=init&folderRsn=3526865
99 SUDBURY ST
Ward 18 - Tor & E.York District
Proposal for a Rezoning Application for the redevelopment of the site for a 26 storey building comprising of a 6 storey plus mezzanine podium with a 20 storey tower element plus mechanical and amenity space. This development will be comprised of 16,436m2 of residential space and 11,538m2 of hotel space. A total of 201 parking spaces will be provied below grade.
http://99sudbury.ca/
http://app.toronto.ca/DevelopmentAp...icationsList.do?action=init&folderRsn=3526865
99 SUDBURY ST
Ward 18 - Tor & E.York District
Proposal for a Rezoning Application for the redevelopment of the site for a 26 storey building comprising of a 6 storey plus mezzanine podium with a 20 storey tower element plus mechanical and amenity space. This development will be comprised of 16,436m2 of residential space and 11,538m2 of hotel space. A total of 201 parking spaces will be provied below grade.
Last edited:



