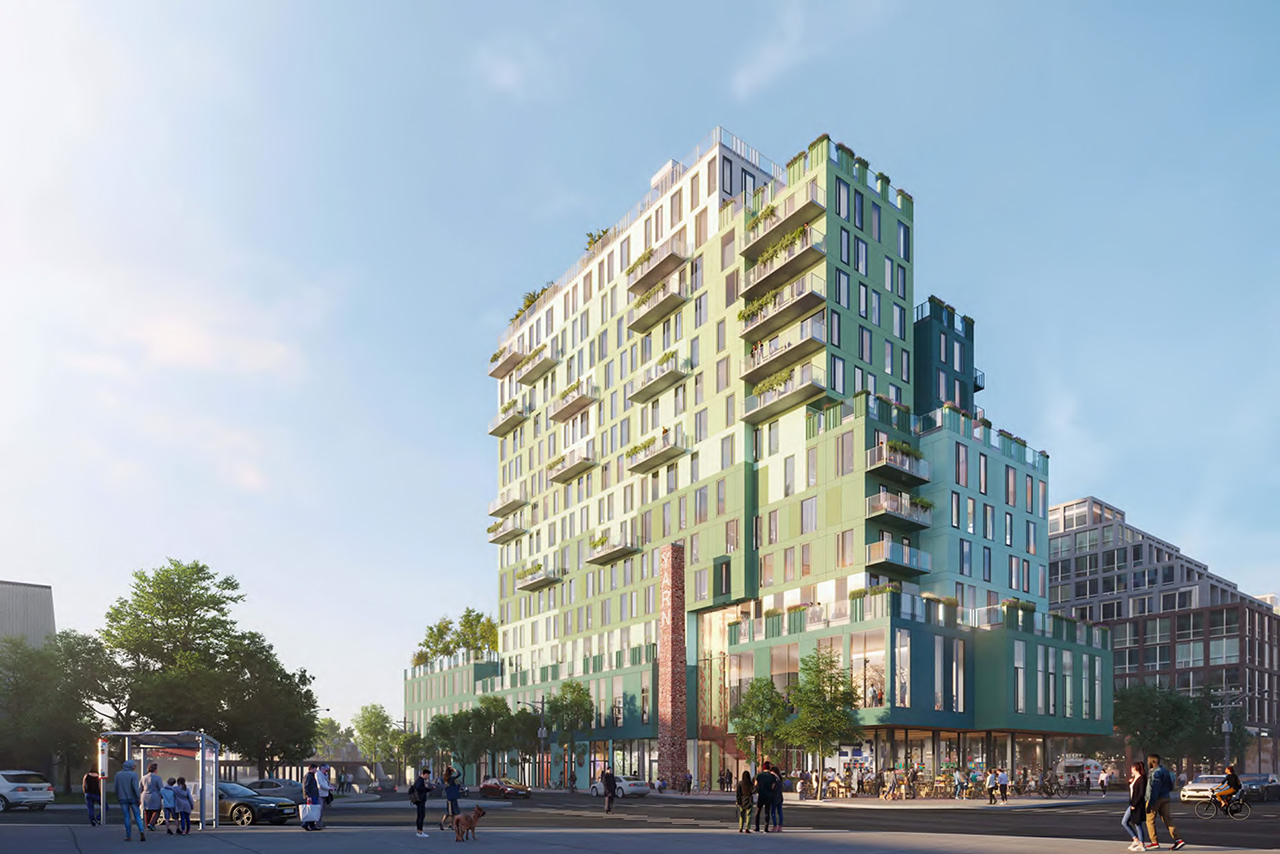AlexBozikovic
Active Member
So the developers TAS bought the building in 2017. A photographer has been a tenant there with cheap rent since 2018.
In other words, the developers gave cheap rent - short term - to creative tenants who knew full well the building would be redeveloped.
And the developers are the villain of this story?
In other words, the developers gave cheap rent - short term - to creative tenants who knew full well the building would be redeveloped.
And the developers are the villain of this story?





