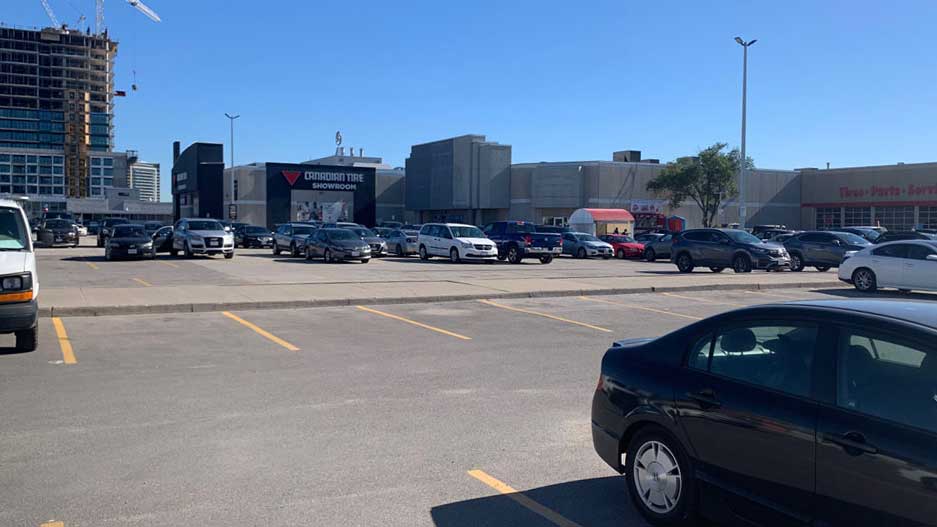WislaHD
Superstar
The landscape plans file is 90mb. Feel like investigating that one?Also of note.............might be the largest Architecture File I've d/l from the City .....67Mb and change.
The landscape plans file is 90mb. Feel like investigating that one?Also of note.............might be the largest Architecture File I've d/l from the City .....67Mb and change.
The landscape plans file is 90mb. Feel like investigating that one?

 leasidelife.com
leasidelife.com
