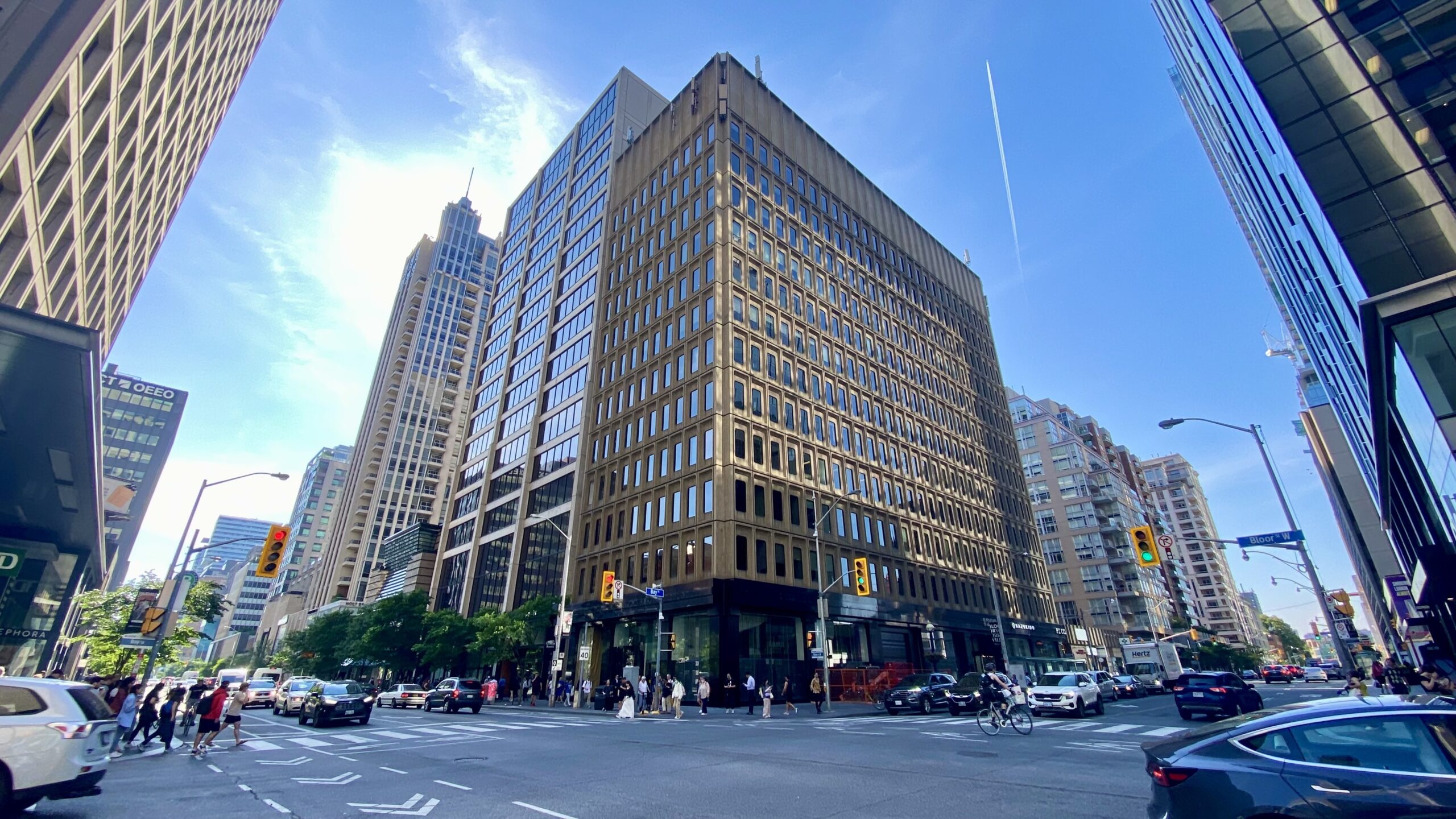This one returns to life in the form of a C of A application.
Exactly zero points are awarded if you guessed why. LOL
The proponents are seeking to remove the required office space and sub in 127 residential units.
They are also seeking relief from the required parking, as this building was approved prior to the abolition of parking minimums.
@Paclo

www.toronto.ca
As this building is within an MTSA (3 of them actually), and is seeking to reduce office space and add residential,
@HousingNowTO may wish to see there's an affordable housing gain to be had.
So far as I can discern the one clear give here is that the new units would inordinately be larger 2 + 3 bdrms on levels 3-6 of the proposal, but I don't see any other inducements. I think 2 affordable units on each of floors 3-6 would be entirely reasonable.....
******
There are a couple of minor changes in massing:
New (proposed) is on the right, it removes the little notch in the circle on the right.
Additionally there is a small new setback at the 10th floor to create a further 129m2 of outdoor amenity space.
Description of changes from the Planning Addendum:
The only render on offer is low quality and black and white, but I will bring it forward none the less:
The white lines are an irritation, but I blew this up to 160%, as otherwise you wouldn't make out much detail.





