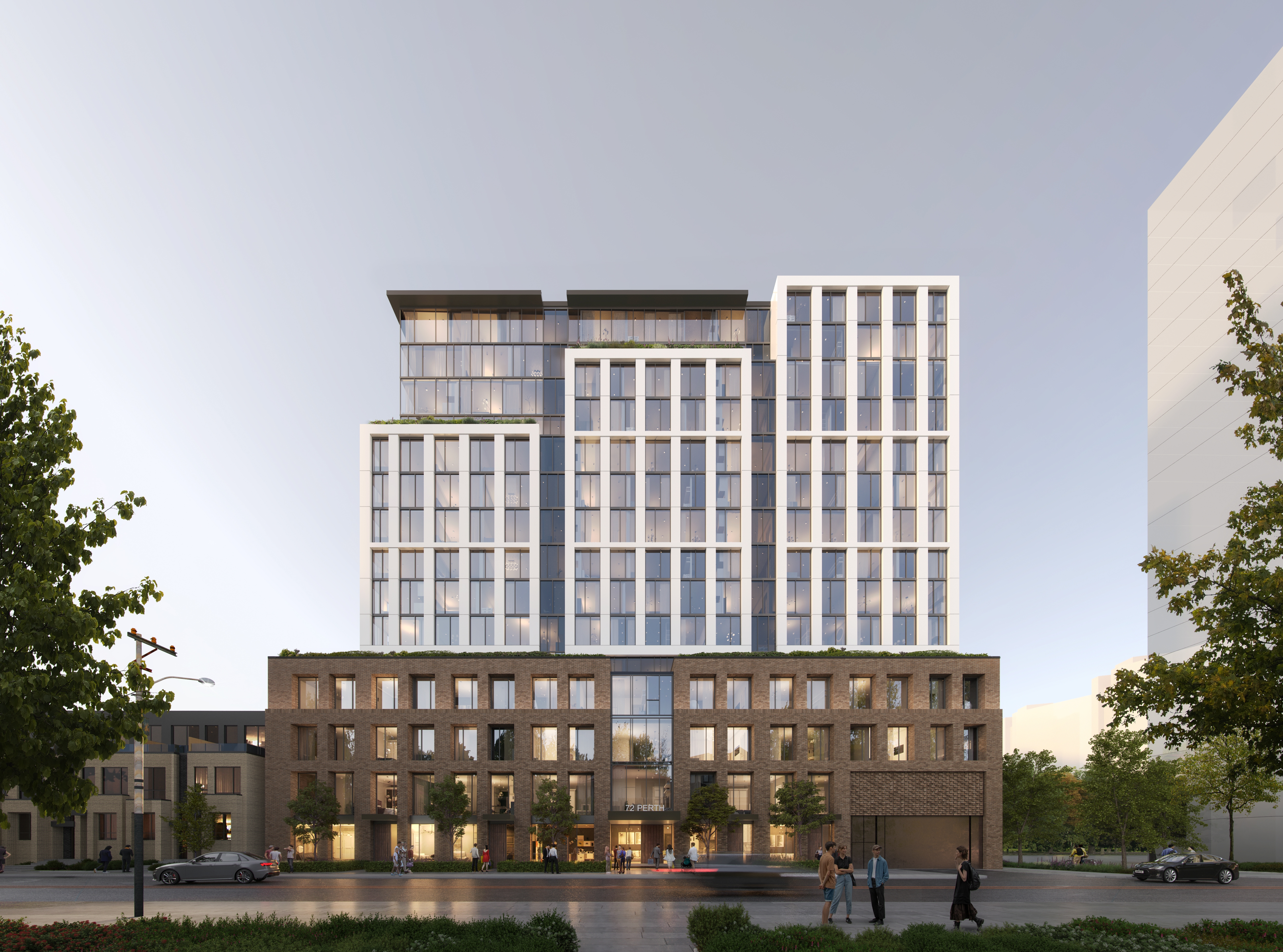AlbertC
Superstar
A couple overhead views showing the current state of the site, along with a massing context diagram:

 www.castlepointnuma.com
www.castlepointnuma.com




72 Perth
Unparalleled transit choice for this purpose-built rental building. 72 Perth Avenue is a proposed mid-rise residential building, just south of the Bloor/Dundas West mobility hub, in the Junction Triangle. The proposed 16-storey building is anticipated to
Last edited:
