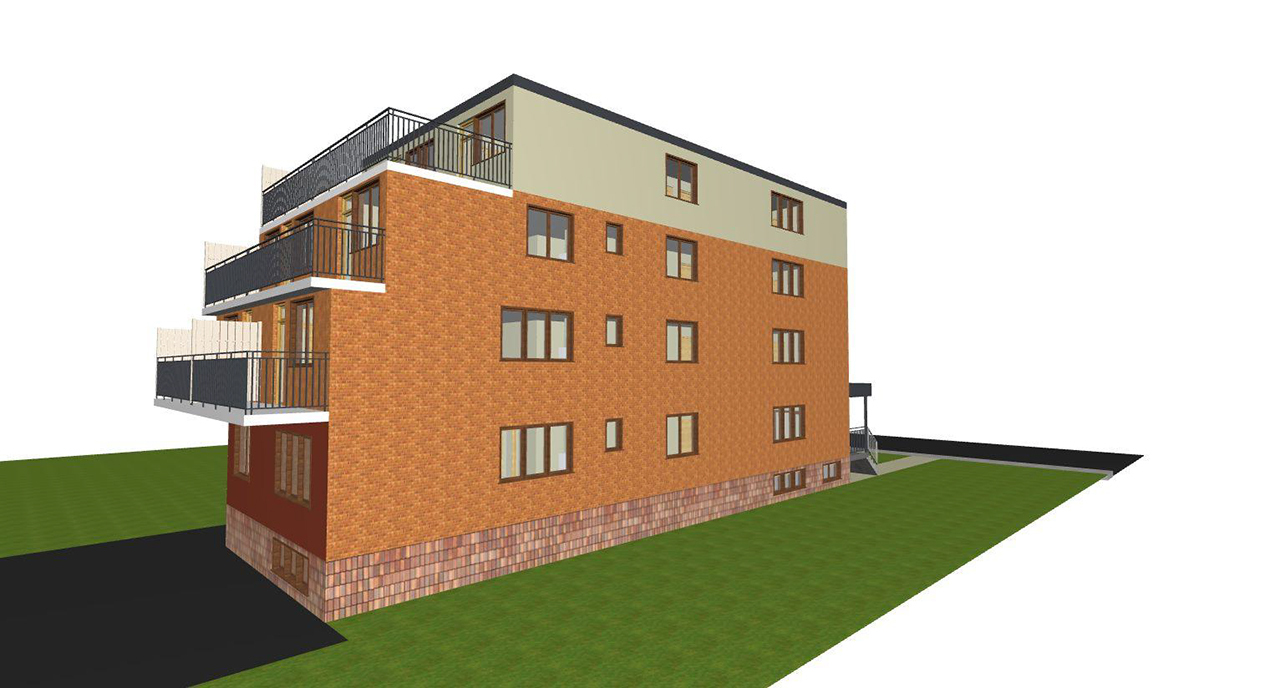AlbertC
Superstar
Some missing middle type housing in the Parkdale area, one block south of Queen and just west of Jameson.
7 LAXTON AVE
Ward 4: Parkdale-High Park
Proposal for a 4-storey apartment building containing 14 residential dwelling units. The proposed residential gross floor area is 1000.40 square metres.
Currently on site is this house:

7 LAXTON AVE
Ward 4: Parkdale-High Park
Proposal for a 4-storey apartment building containing 14 residential dwelling units. The proposed residential gross floor area is 1000.40 square metres.
Currently on site is this house:

