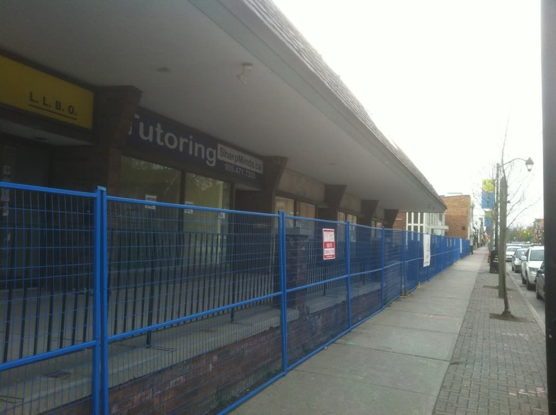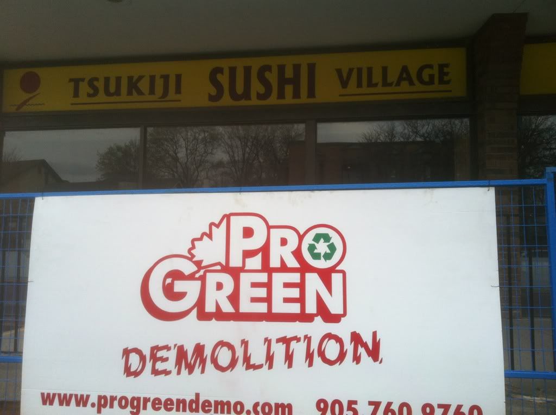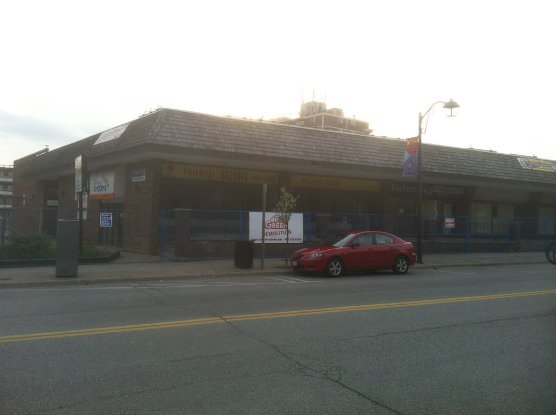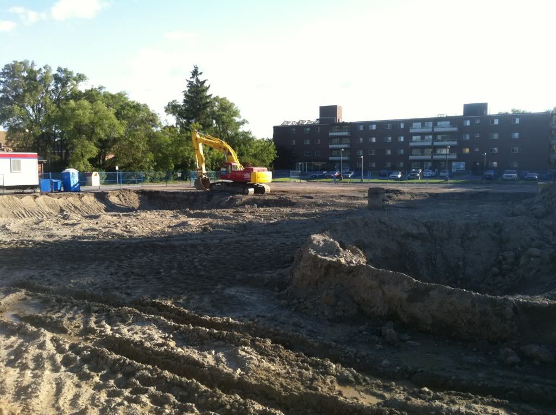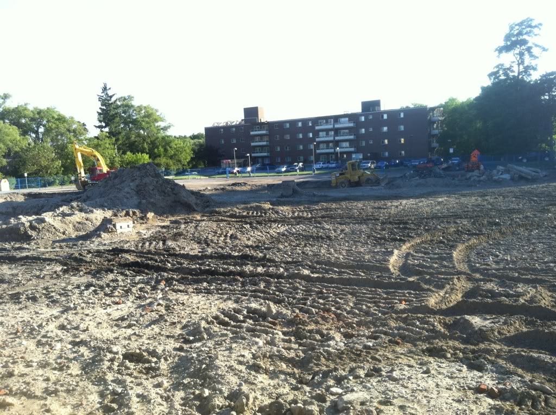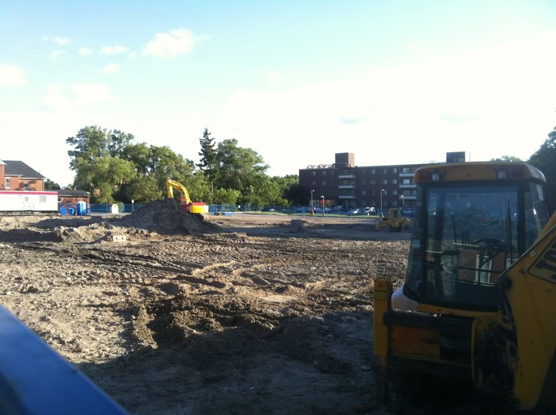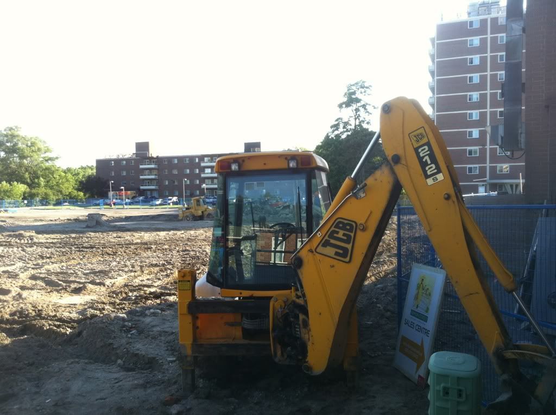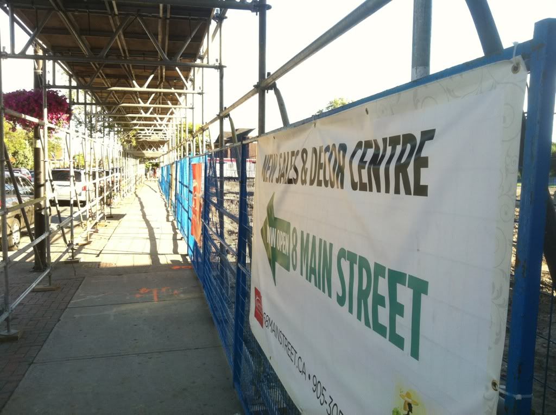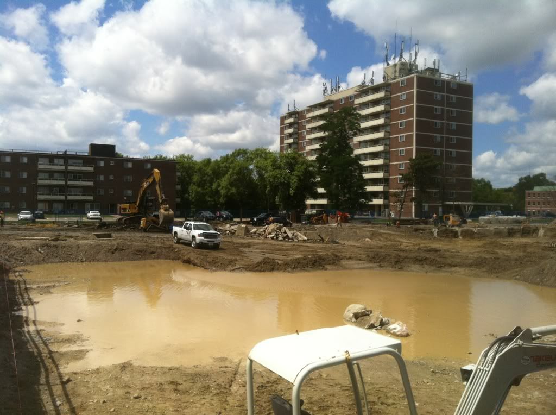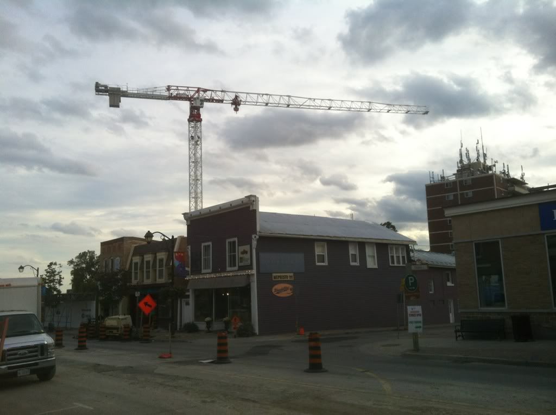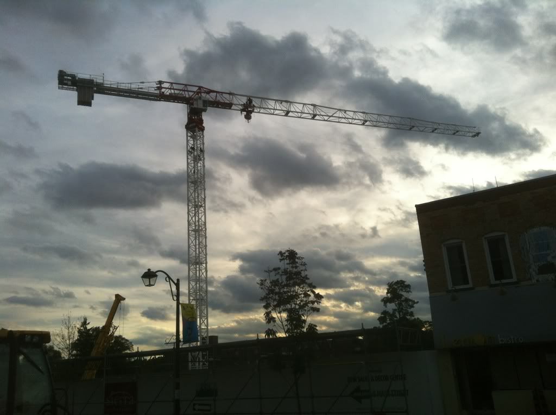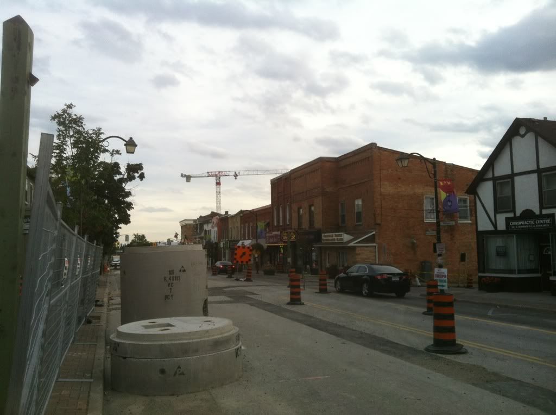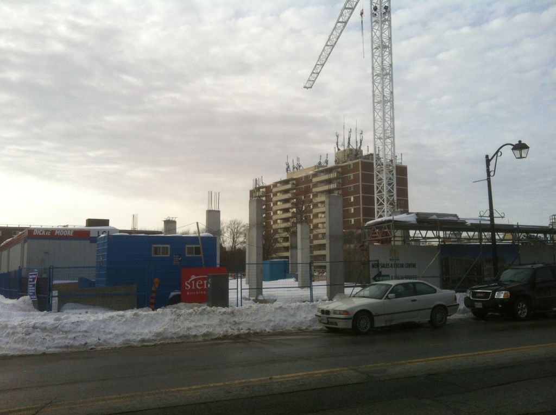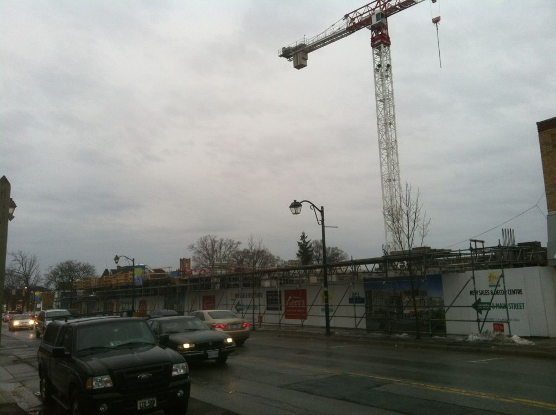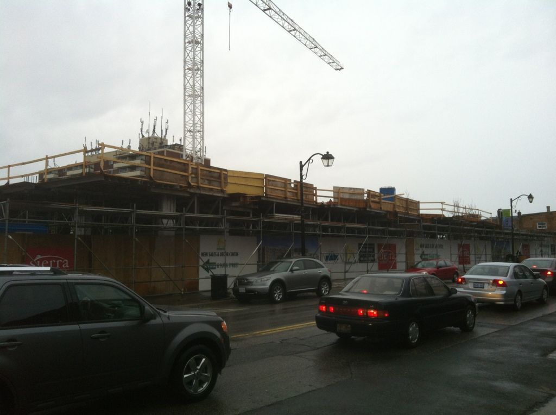Urban intensification and revitalization continue apace with LEED® standard
68 Main Street Condominiums in Markham Village by
Sierra Group. Designed by Flanagan Beresford Patteson Architects, with interiors by
Flora Di Menna Designs and landscaping by
Strybos Barron King Landscape Architecture, 68 Main Street’s architectural vocabulary and massing have been developed in close collaboration with the
Town of Markham to complement the architectural heritage and built form of
Markham Village.
Text by Doug Convoy Photos by Craig White
68 Main Street features façades with dichromatic brickwork, stone accents, and other historicist elements. It contains ground-level retail on Main Street, where it is built right to the sidewalk, rising only four storeys with a setback at the fifth. A portal in the Main Street frontage, designated for restaurants, gives access to the private, cobblestone courtyard-piazza.
The cobblestone courtyard-piazza, without excessive separation between pedestrians and cars, is designed as a people-friendly gathering place for residents.
The building's Main Street elevation follows the forms and rhythms of its heritage neighbours.
The building engages the corner with a historicist clock tower. Dichromatic brickwork and traditional-style cornices mimic the local vernacular.
The portal connecting Main Street to the private courtyard-piazza
The portal is designated for restaurants, providing an opportunity for intimate, sheltered patios.
A bird's-eye view of 68 Main Street Condominiums
Main Street, Markham Village
Main Street offers a mixed bag of 19th and 20th century architecture in a vernacular of blond, orange, and red brick mostly.
An exceptional board and batten Victorian with elaborate gingerbread
A portion of the 68 Main Street site occupied today by the condominium presentation centre
A portion of the 68 Main Street site currently occupied by a forgettable strip mall
Another view of the strip mall to be replaced by 68 Main Street
Stay tuned for our next report, which will focus on the on 68 Main Street's amenities and the well-appointed model suite in the presentation centre.

























