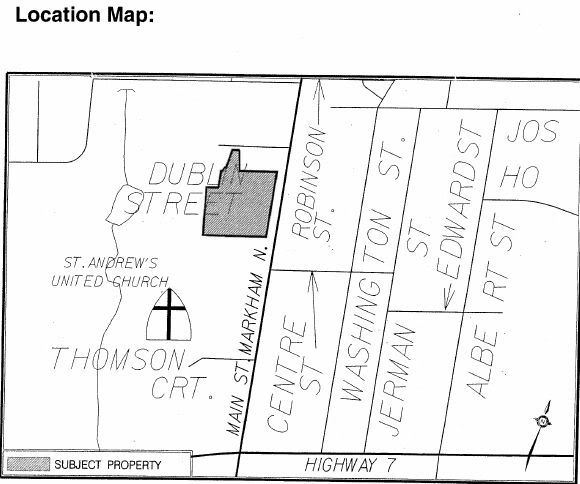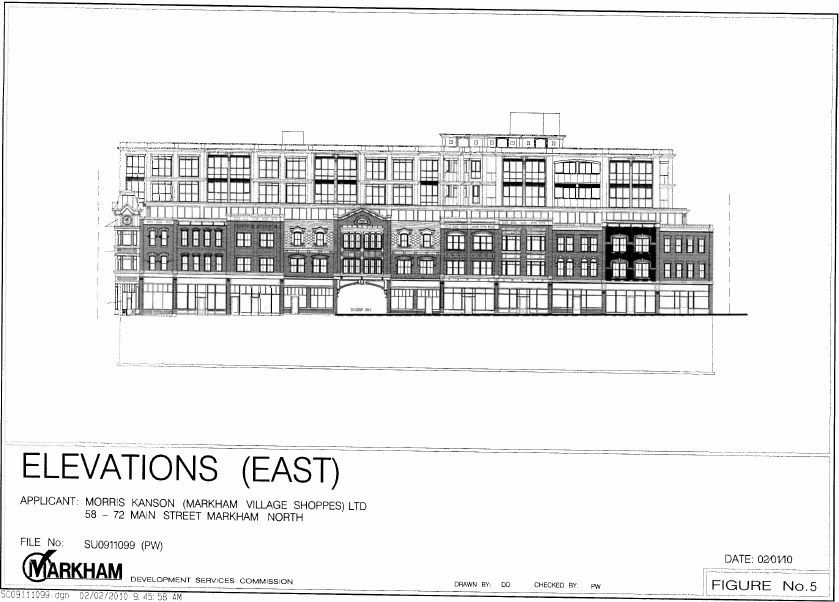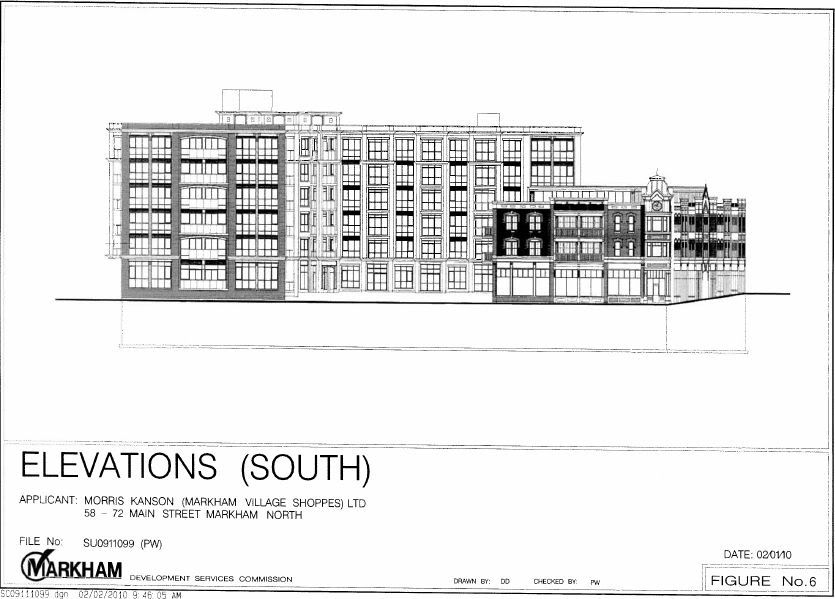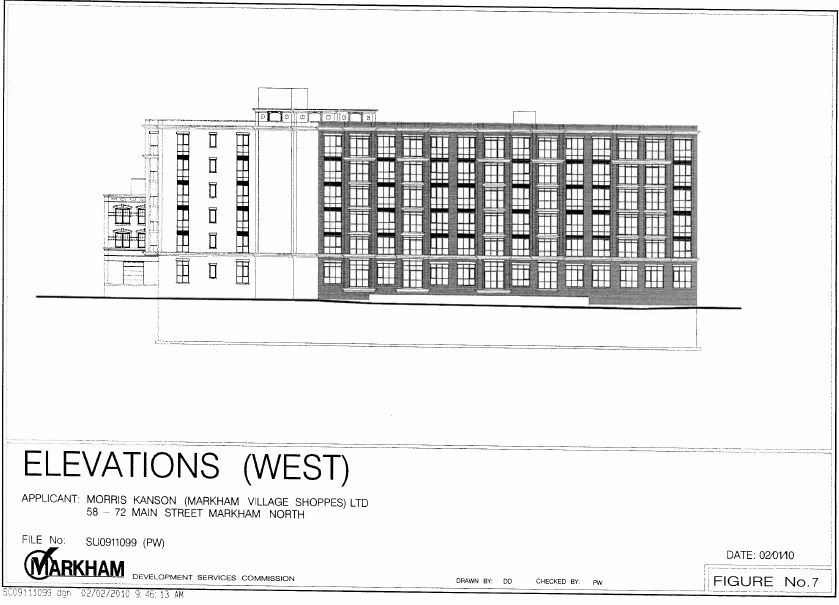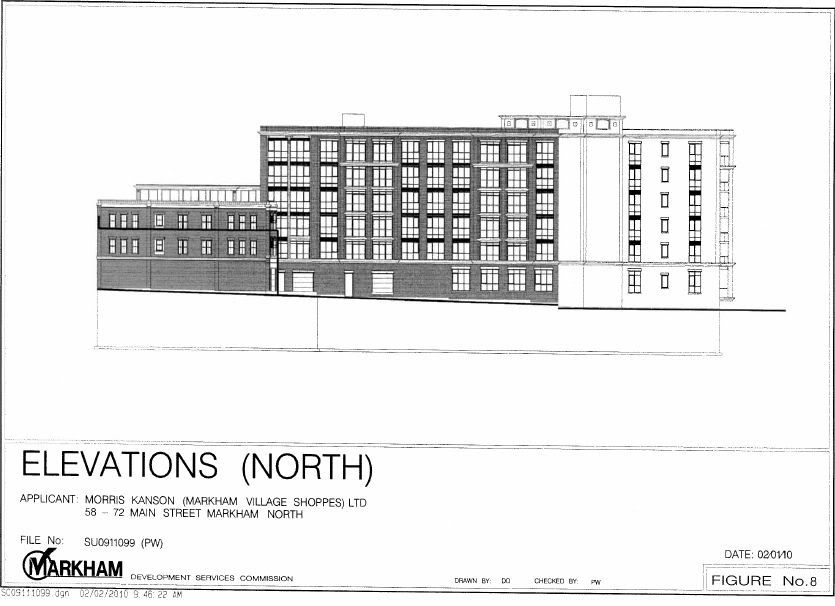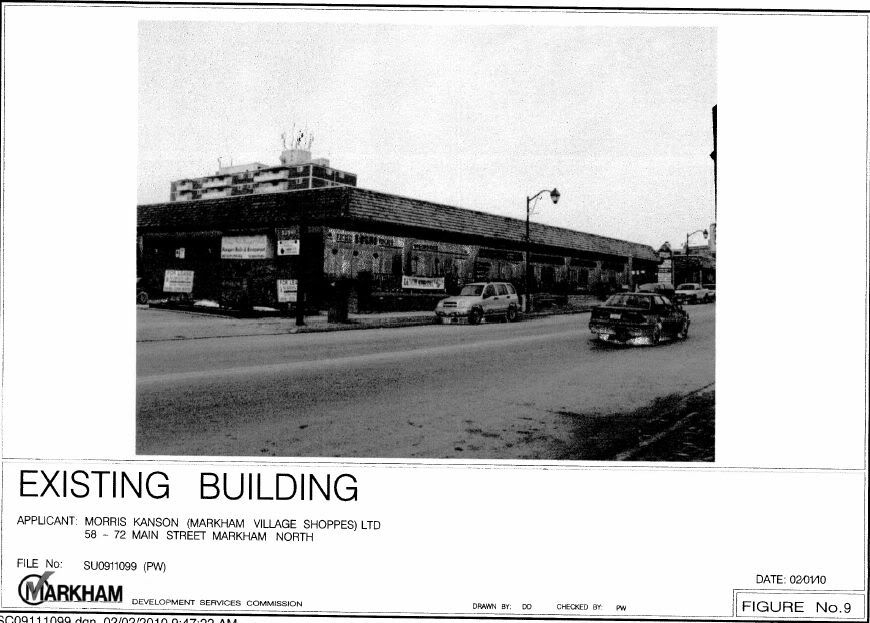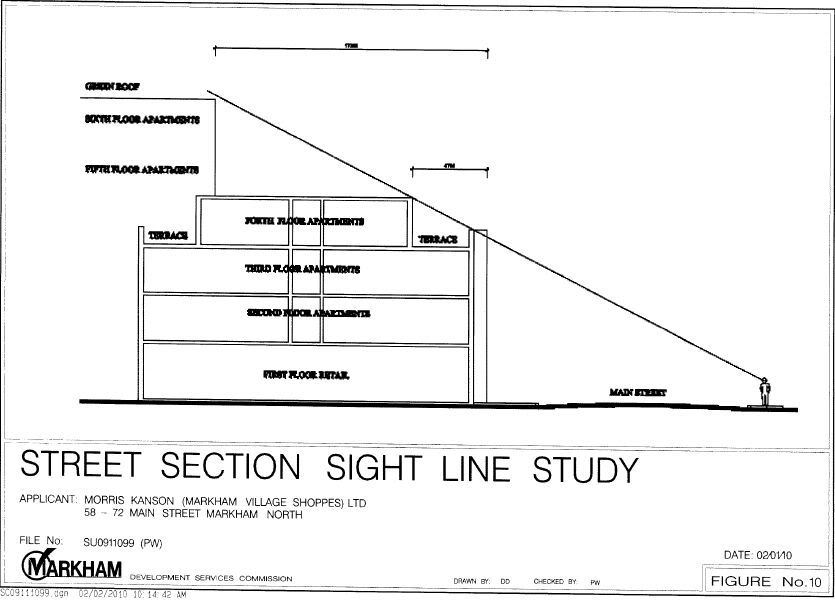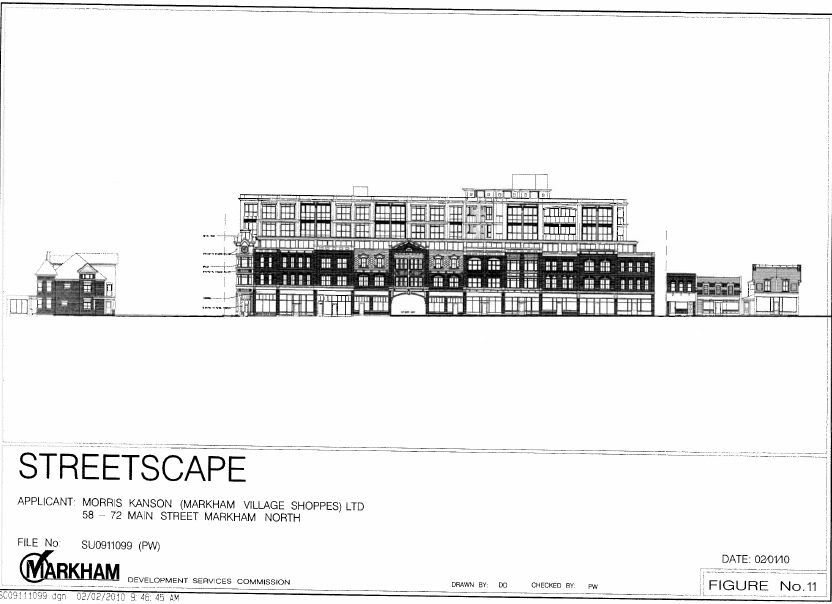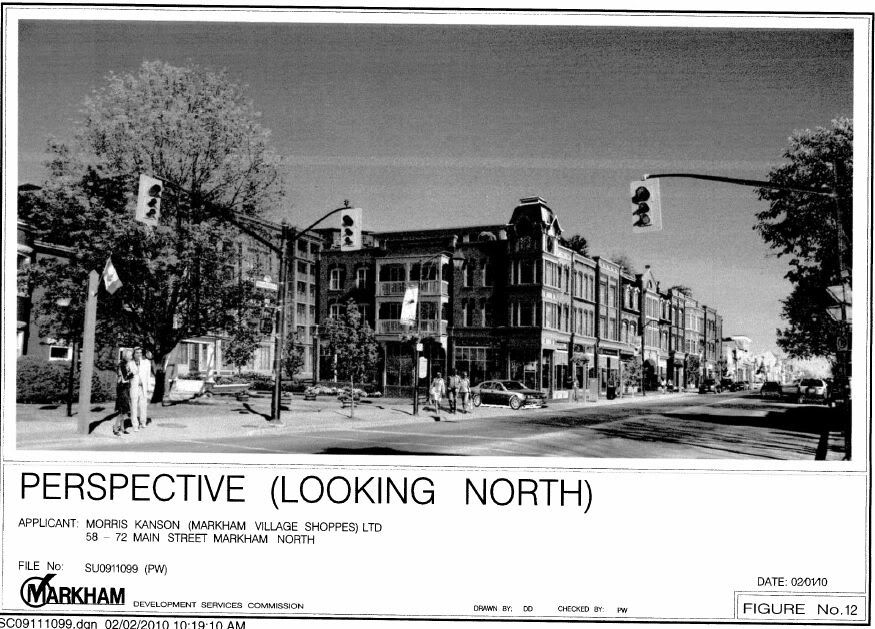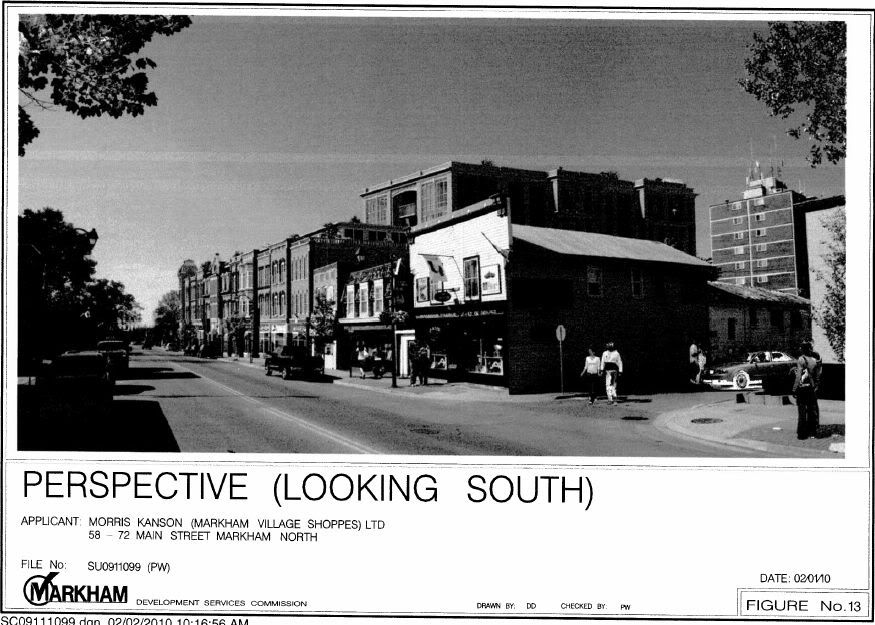While some UrbanToronto types may not find the idea nor the town of Markham very urban or charming, with the evolving nature of Toronto and its suburbs there is always opportunity for change, and change is coming to Markham Village's centre in the form of
68 Main Street. Created by developer
Sierra Building Group and Vaughan-based Flanagan Beresford & Patteson Architects, 68 Main Street will consist of 143 suites built to
LEED® Silver standard.
The design includes retail stores along Markham’s
Main Street, which consists of various shops located in heritage (and some not so heritage) buildings.
The condominium is designed to fit in seamlessly with the village ambience. Its brick and stone façade will rise four storeys to match, but not overwhelm, the existing two and three storey buildings currently on the street. While the architecture recalls an era when Markham was just fields, the changing facade of 68 Main Street evokes a feeling of what a cleaned up and renovated Queen Street in Toronto might look like. Done with enough care and detail using proper materials, this could work. Behind the street units and the auto courtyard, the building will grow to six storeys.
Amenities at 68 Main Street include
concierge service, club/media room, gym, and a rooftop garden with barbecue and lounge. Four auto-share vehicles will be available in the building allowing the possibility for couples to downsize from two vehicles to one.
The developer is touting the area as pedestrian friendly (the development is commuting friendly too – it’s only a five-minute walk to the GO station). In the retail portion of the development, plans include a restaurant, café, bakery and other amenities people in the building and neighbourhood will want to use every day.
Unit choices will include a bachelor, one-bedroom, one-bedroom + den, two-bedroom, two-bedroom + den and three-bedroom suites. Pricing will start in the mid $200,000.
To register, visit
www.68mainstreet.com.
