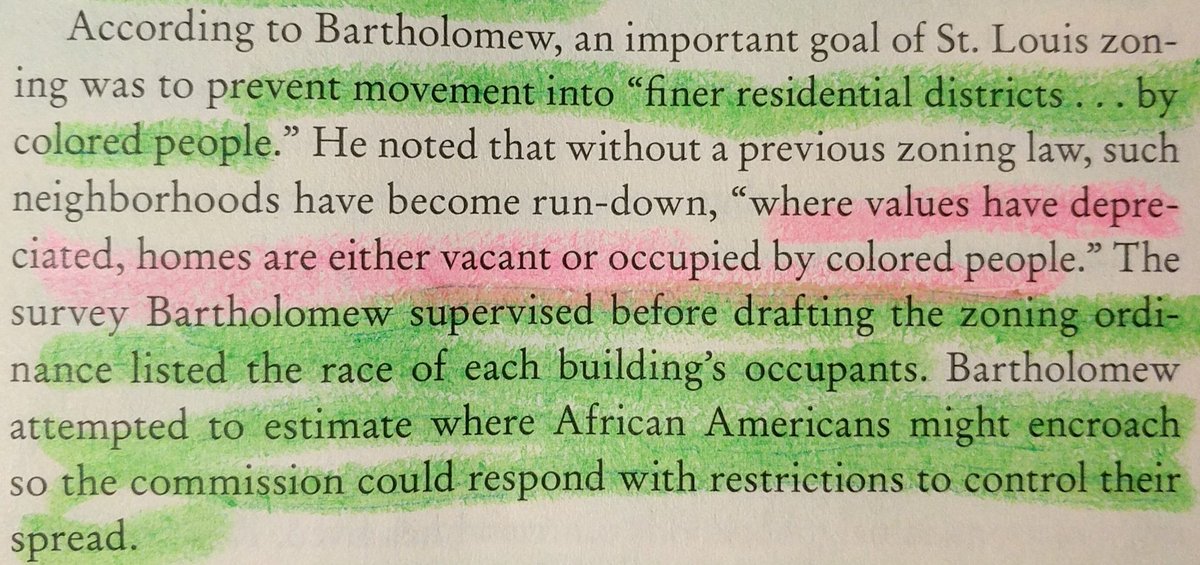maestro
Senior Member
Long shadows are a fact of life at the periphery of a growing core, and I am not sure why certain areas should be free from this circumstance while others aren't - especially when one takes into account the number of individuals that will be affected. Besides, this proposal doesn't create shadow of permanence - and dare I say, probably create less impact in sum to the slabs elsewhere in the Annex.
AoD
It's a fact of life but, that doesn't mean they can't be minimized through appropriate planning. 130 metres is unnecessarily tall.
This proposal's site is too small for anything but a point tower. There's still minimal separation from surrounding properties. It's not something to be commended here.
