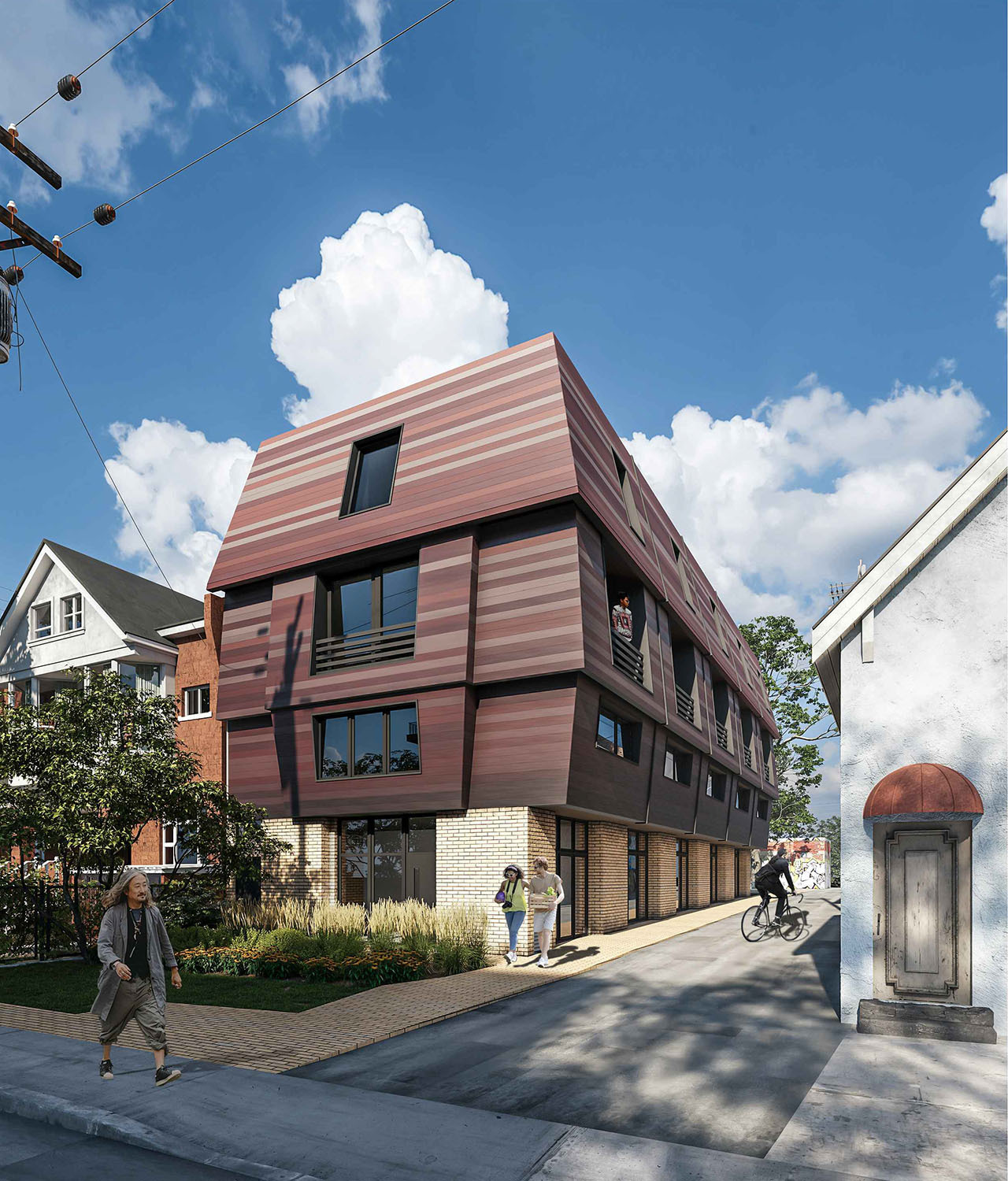Marcanadian
Moderator
6 NASSAU ST Ward 11 - Tor & E.York District | ||||||||||||||||||||||||
|
|

Application Information Centre
Search for details about current planning applications and Minor variance and Consent applications. Application Information Centre For best results, please use the latest version of Microsoft IE/Edge, Google Chrome or Mozilla Firefox. The Application Information Centre allows you to: Search by...


