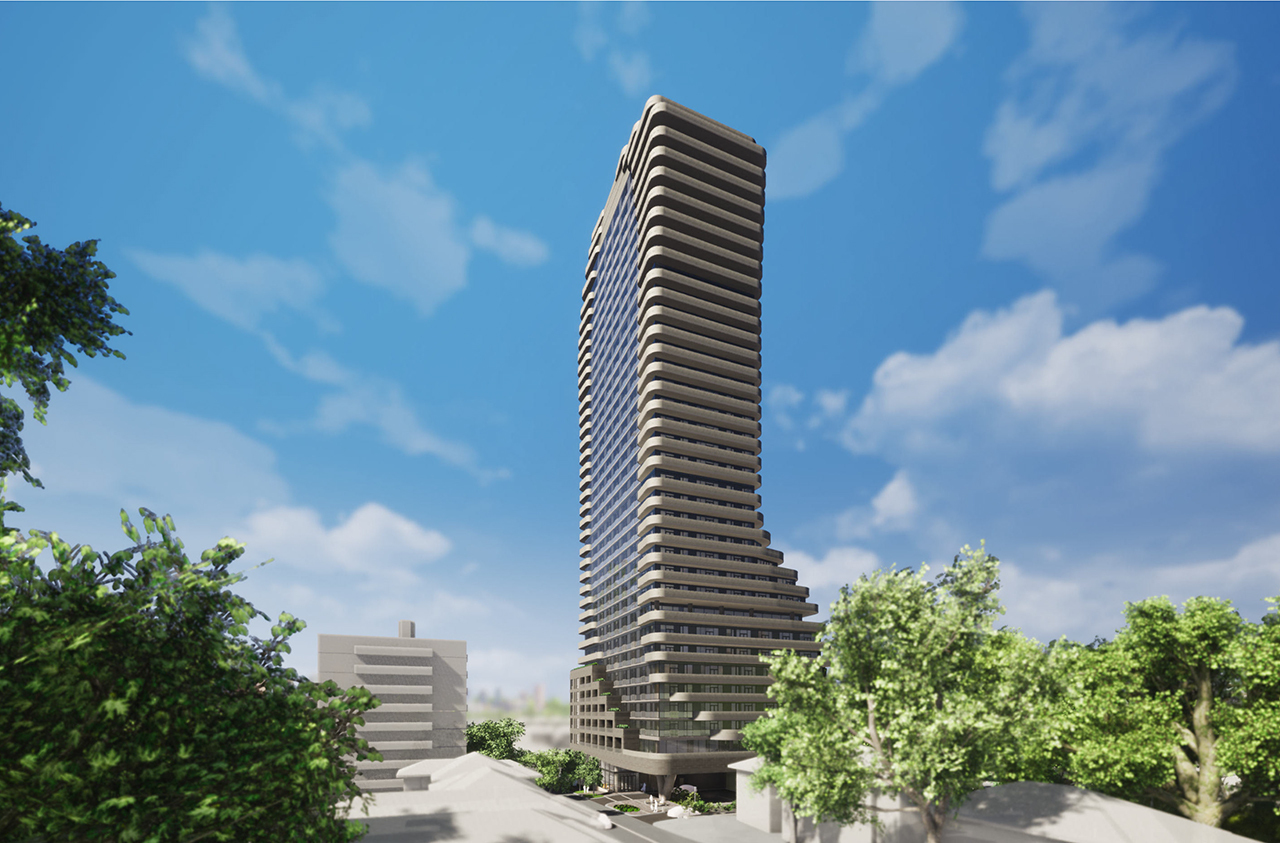AlbertC
Superstar
More density planned for the Bayview & Eg intersection, this is for the block just west of Bayview on the south side:

 app.toronto.ca
app.toronto.ca
589 EGLINTON AVE E
Ward 15: Don Valley West
Proposal for a 35 storeys mixed-use building, including residential and commercial components. The building will contain a total of 389 residential units and 660 m2 of retail space fronting Eglinton Avenue East. The residential GFA is 25,931 m2. resulting 13.42 FSI. Total of 114 parking spaces will be provided.
-----------






Application Details
589 EGLINTON AVE E
Ward 15: Don Valley West
Proposal for a 35 storeys mixed-use building, including residential and commercial components. The building will contain a total of 389 residential units and 660 m2 of retail space fronting Eglinton Avenue East. The residential GFA is 25,931 m2. resulting 13.42 FSI. Total of 114 parking spaces will be provided.
-----------

