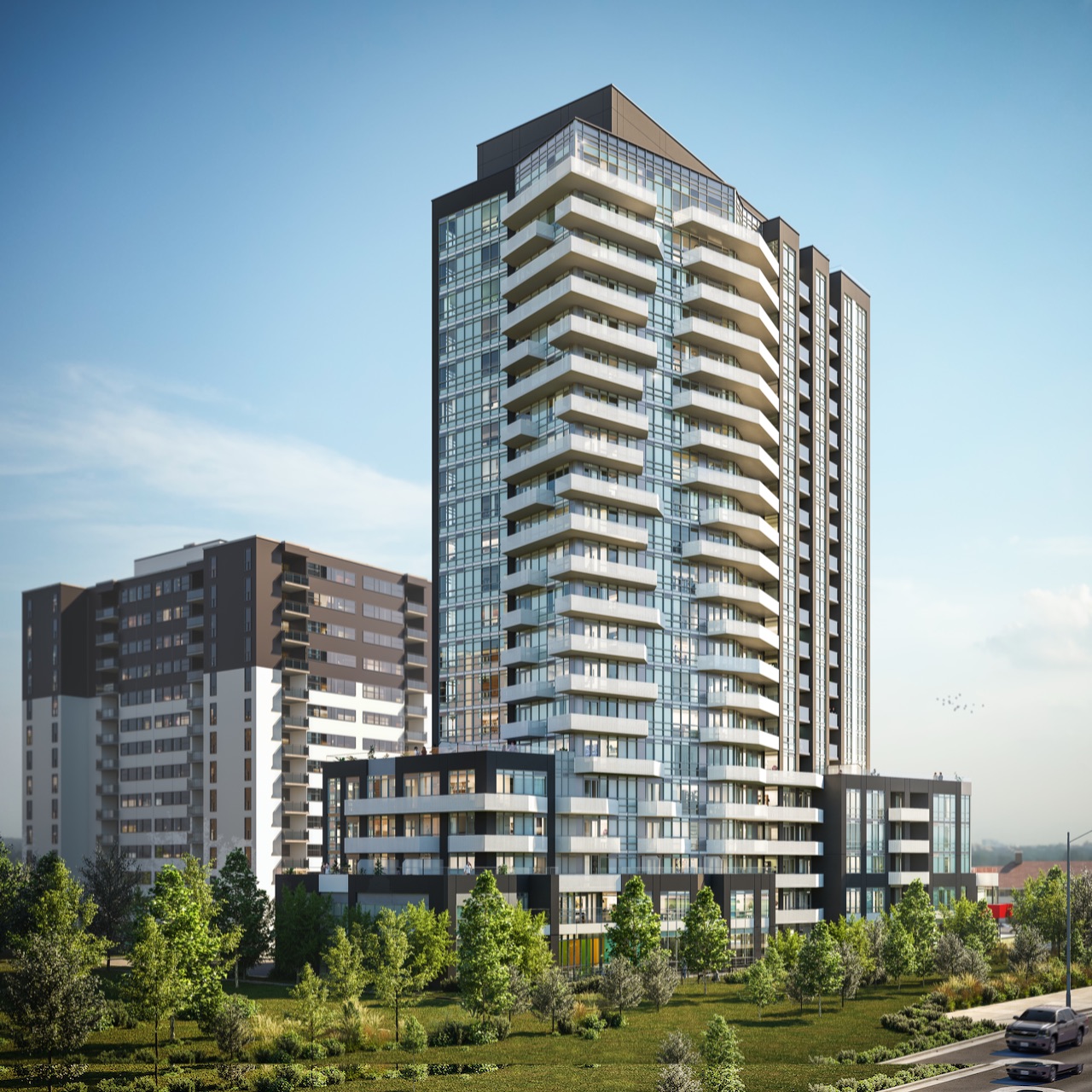stjames2queenwest
Senior Member
That one is a bit better the middle version’s balconies were weird, not random but pointlessly bizarre. This one atleast they have better “flow”

Thank you for posting this. However, what does it mean that the Code Review and Fire Review have not been started?
Those are two more studies that the City must review before permits will be granted.Thank you for posting this. However, what does it mean that the Code Review and Fire Review have not been started?
Hi, I just checked the status of these reviews and the code review indicates "deficiency" and the fire code has "refusal notice". Do these reviews often lead to such findings and are they usually easy to correct?Those are two more studies that the City must review before permits will be granted.
42
Changes can always be made to correct the issues, but there's no telling how easy or hard they are in any particular application.Hi, I just checked the status of these reviews and the code review indicates "deficiency" and the fire code has "refusal notice". Do these reviews often lead to such findings and are they usually easy to correct?
