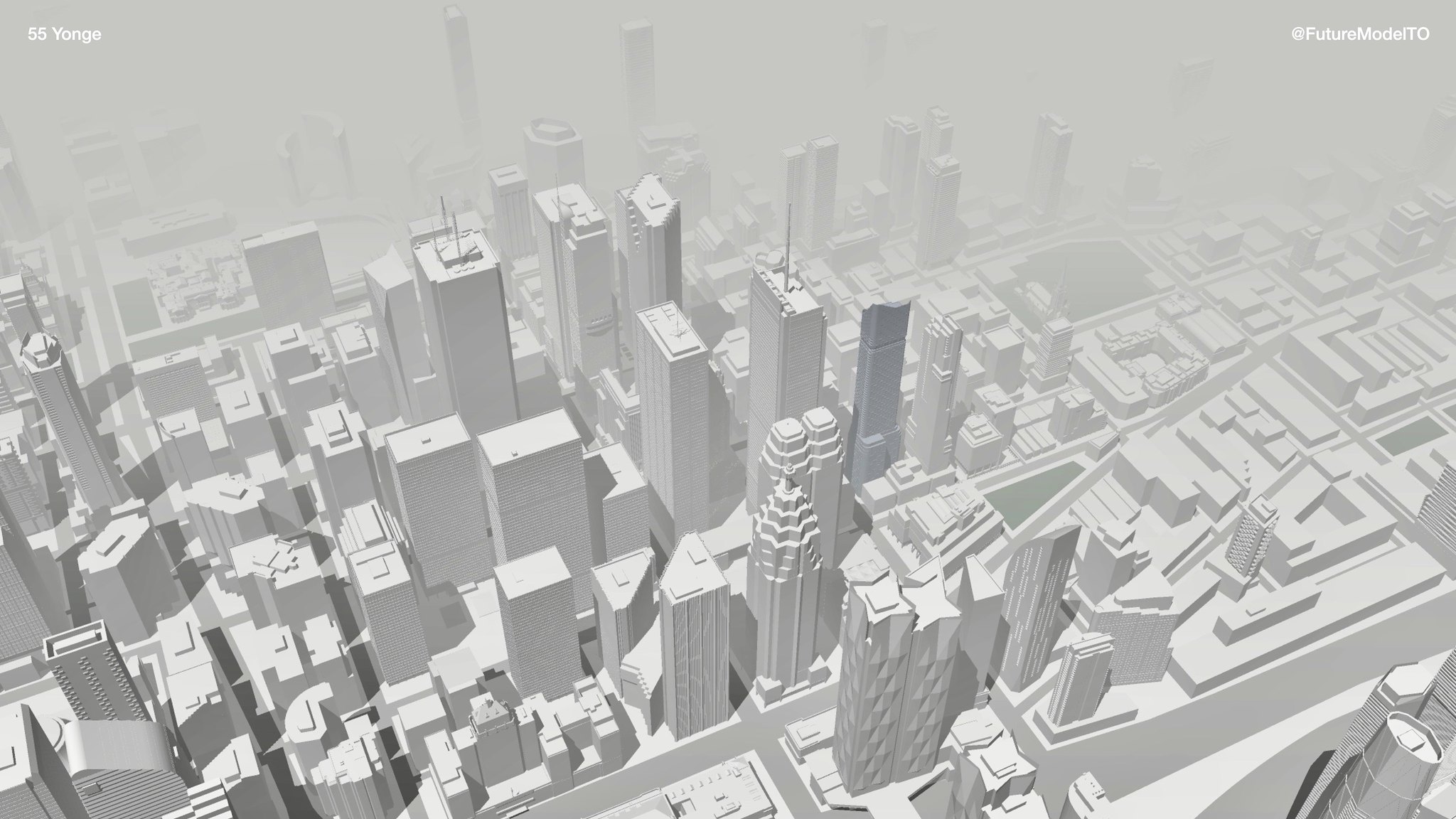Rascacielo
Senior Member
I don't think he seriously thought Dickinson designed buildings in East Berlin. He alluded that Dickinson buildings (or at least this one) look like commie blocks, which can be found in abundance in East Berlin.Err...he never did any work outside of Ontario and Quebec.
Source: https://en.wikipedia.org/wiki/List_of_works_by_Peter_Dickinson

