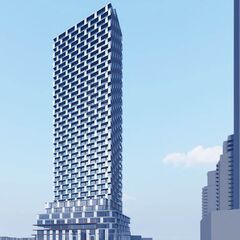slickpete83
Active Member
oops... I got it confused with the one across from food basic on Dundas (where cloverdale mall is )Are you serious? This project is literally across the street from Kipling station.
but still people need parking spaces for the weekend trips , grocery shopping etc...
imagine being a married couple with 1 baby living in a 2 bedroom condo with no parking and having to go grocery shopping in the winter when its -20 C in that area
Last edited:





















