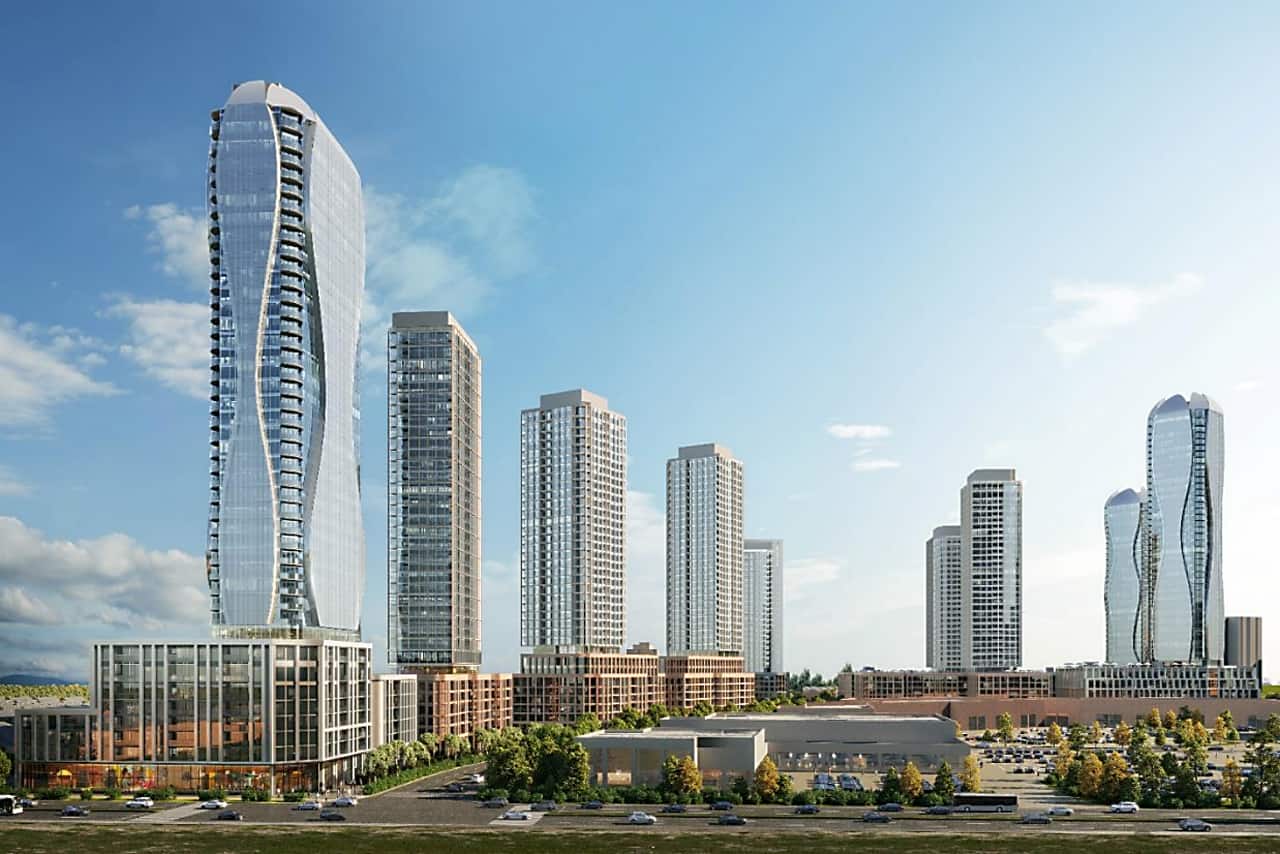ericmacm
Active Member
I'm actually kind of disappointed that they aren't planning on going denser when the plaza gets redeveloped. I get adding in the dedicated park space and the community usage, but that top portion at the intersection of Hurontario and Eglinton should be much denser.
