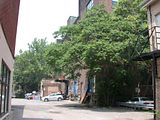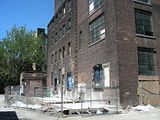gei
Active Member
A perfect loft location! I'd hate to see those beautiful and aged buildings disappear; rather I look forward to the day when those two gas stations are redeveloped. It always seems weird to be walking along an urban st (wellington admittedly is kind of suburban--all that parking space between and in front of buildings for example, the Globe and Mail eyesore..) and suddenly being reminded of the dominance of the automobile and driver in downtown Toronto. It makes Toronto seem like a small town: what is valuable land doing being wasted on low density filling stations??? Sure a condo/building on top of the gas stn makes sense--but all that car oriented stuff? From a pedestrian's point of view, rather scary!
You've gotta be kidding me. Spadina is a MAJOR commuter route into and out of downtown. I'd say nearly half of EVERYONE visiting downtown from the west side of downtown exits on spadina and disperses throughout the city. Those gas stations are essential. Have you ever seen Spadina during afternoon rush hour? It's jam packed with cars as far as the eyes can see.
Those gas stations are in a perfect location and I'd be shocked if they went anywhere. There would be nowhere else convienient to fill up with gas before hopping on the gardiner.

