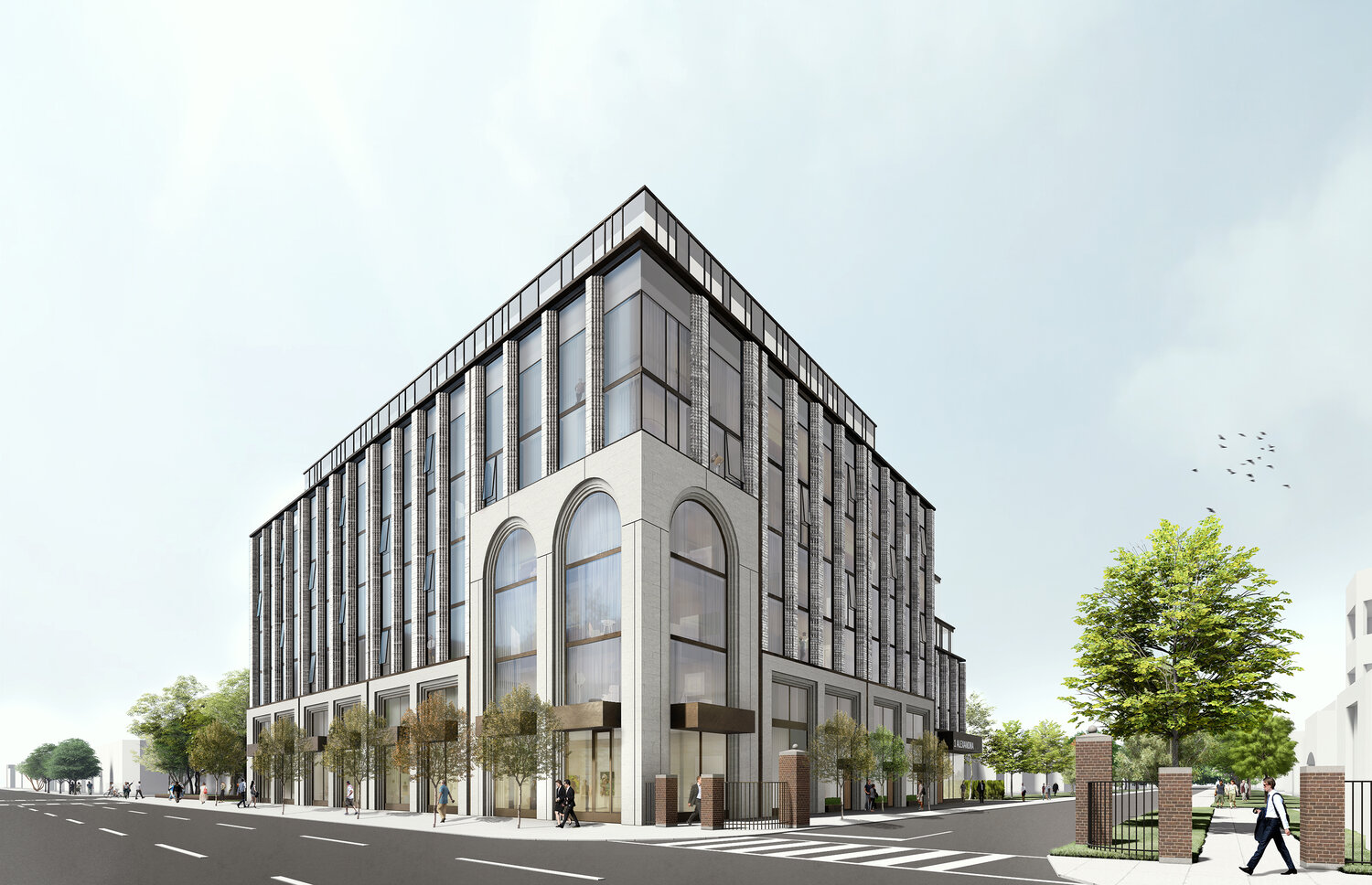AlbertC
Superstar
The designs and scale won't all be the same, but Percy Ellis do have a portfolio of other properties scattered throughout the city where they anticipate to deliver small to mid-sized intensification coming up in the pipeline.
 www.percyellis.com
www.percyellis.com
Percy Ellis
Percy Ellis - Developing More Together. Our focus is building stylish comfortable homes for tenants that seamlessly integrate into Toronto’s favourite neighbourhoods.
