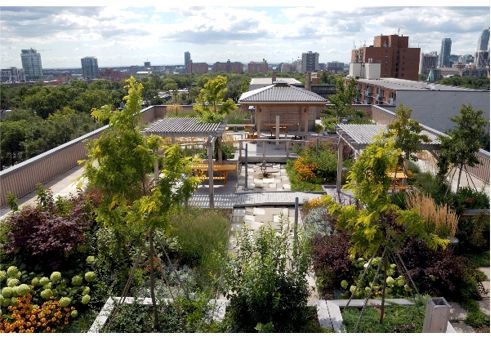LUVIT!
Senior Member
Isn’t the point of this thread the fact that this parking lot is being prepared for housing? I don’t think anybody thinks the Green P is heritage material.
My bad - I’m sorry!Isn’t the point of this thread the fact that this parking lot is being prepared for housing?

I'm curious: how receptive is city planning to these requests? What's the process, roughly?Our volunteers are posting a long-analysis thread today on the 405 SHERBOURNE site in advance of this evening's meeting... we would like to see the project get above 250 units by adding additional Height & Density.
We have been successful in getting additional-density and more Affordable-Housing units on every one of the four (4) HOUSING NOW sites that have been through the process at City Hall so far...
View attachment 284679
Original City numbers on those four sites was 2,200 total units with 910 units as Affordable-Rental... When they passed City-Council they were at 2,788 total units with 1,094 units as Affordable-Rental.
WILSON & VIC PARK were big wins. MERTON and WARDEN were minor-improvements...but all are bigger than the original City plans.
Most of our volunteers are from the Industry - and are just applying "Best Practices" to these sites. City staff are usually open to the discussions as long as the math works, and the presentations have reasonable justifications.

Ultimately price determines how much buildable density is needed. The site had a couple failed condo developments over the years so developers were interested. The location was too hard a sell. It has as of right zoning from 15 to 20 years ago. It's unfortunate that zoning is no longer practical for a cash strapped city that needs to get as much as possible out of the property. I think 22 storeys is very tall compared to its neighbors. Pushing height and density at every chance is just not my thing. It really doesn't make things more affordable.
It really doesn't make things more affordable.