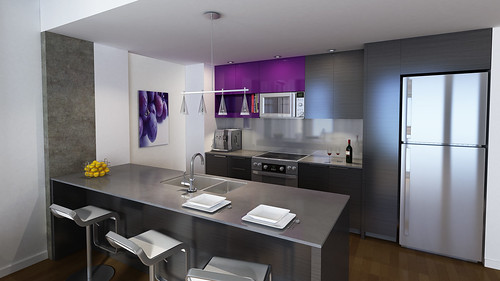TheKingEast
Senior Member
Yes, much smarter investors than the first one. These upgrades were not that expensive and well worth it.
My issue I guess is they should not be upgrades in the first place. The upgrades in the units you're speaking of are standard in the majority of the projects in the city, especially the ones in that area.
Anyways, it's not that big of a deal as finishes can easily be changed. The building itself is still very nice.

