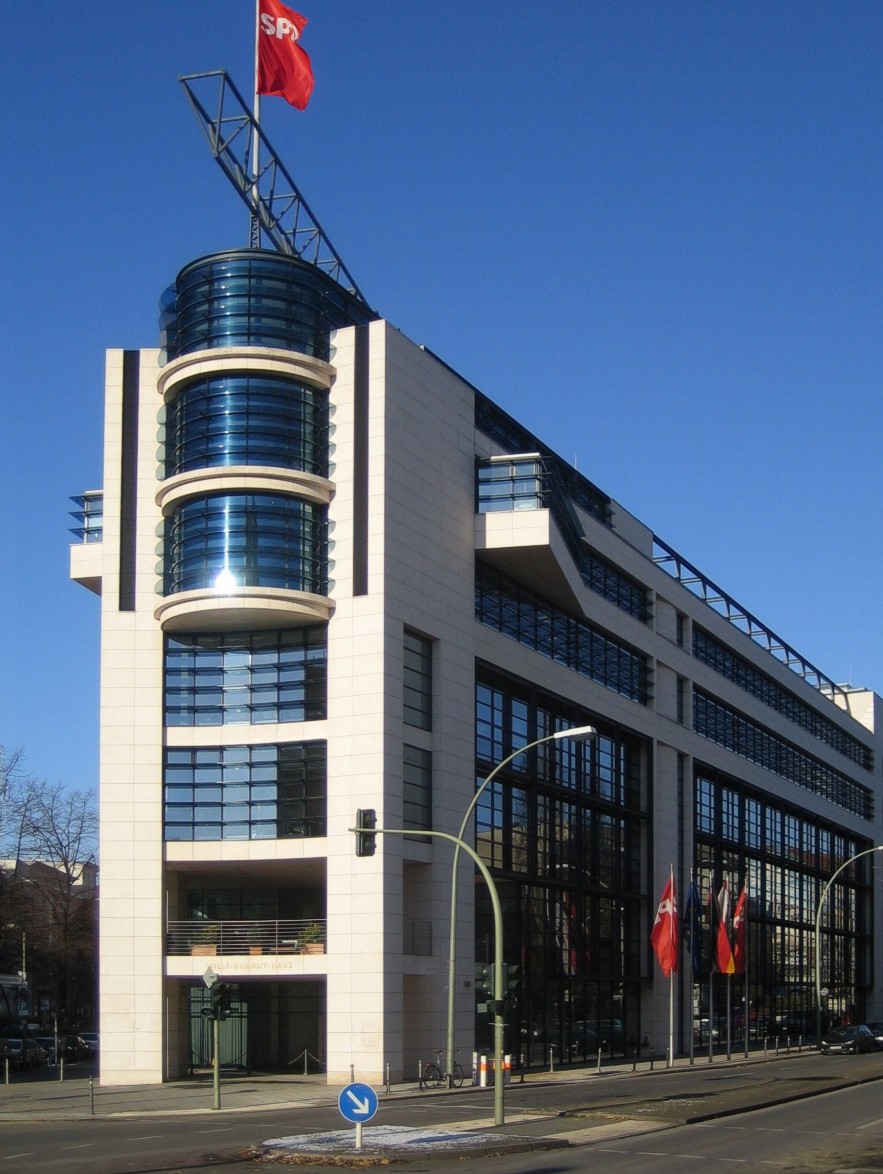From Councillor Peter Milczyn's e-newsletter:
Neighbourhood Meeting on Revised Application for 2800 Bloor Street West
June 16, 2009
6:30pm to 8:30pm
Lambton Kingsway Junior Middle School ( in the Gymnasium)
525 Prince Edward Drive
The site is located immediately west of the intersection of Bloor Street West and The Kingsway, on the north side of Bloor, adjacent to the City owned parkette at this intersection.
Revised Proposal
The applicant has submitted revised plans to permit a building to be used for a seniors' retirement residence. The building will be seven storeys in height in total, where 6 floors will contain 89 rooms and library and dining facilities, and the 7th floor is for roof top amenity uses. The 89 rooms will be rented to senior citizens. Three rental apartment units are also proposed in the building.
The previous application had 8 storeys with 102 rooms. The revisions include increased setbacks from Bloor Street, increased landscaping, green roof, terracing on three floors, terracing of the northwest corner of the building, increased stone/aethetic/architectural details, and the relocation of the entrance and underground driveway from The Kingsway to Bloor Street West. Parking is not being reduced; therefore increasing the ratio based on the reduction of units.
The applications propose to demolish the existing 3-storey, 10-unit rental apartment building on the site. Zoning currently allows for 5 storeys as of right.
The meeting will provide an opportunity for the community to review the revised plans and have input on this project, and ask questions of Planning, Transportation and Parks/Recreation Staff. Staff will circulate the revised plans to all departments over the summer, and I anticipate that the Final Report to Council (with Staff Recommendations) will be tabled in September. Deputations (oral or written) are welcomed at that time. I will be keeping residents informed on this project, and will provide the Staff Report to all intersted parties in advance of the Community Council meeting.
If you cannot attend the meeting, you can still make your views known by sending a fax to (416) 394-6063 or by writing to Gregg Lintern, Director, Community Planning, Etobicoke York District, City Planning Division, 2 Civic Centre Crt, 3rd Floor, Toronto Ontario, M9C 5A3. Please cc me on those comments to ensure I am aware of the Communities' thoughts/position.
If you would like further information about the proposal, please contact my office by phone or email me your comments. I will ensure all comments received are forwarded to the Planner for the file and the Applicant.

