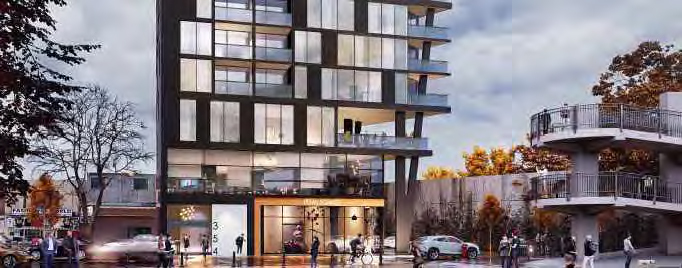PMT
Senior Member
New docs posted January 5:
Architect is now IBI:

The revised proposal continues to contemplate a triangular-shaped residential/mixed-use devlopment. The revised proposal consists of a 10-storey (34.67 metres plus 5.0 metres to the top of a mechanical penthouse) mid-rise building. The building will contain 3,234 square metres of gross floor area, 330 quare metres of which is non-residential GFA (250 square metres of office space and 80 square metres of at-grade retail space), and 41 residential units, resulting in a density of approximately 3.5 Floor Space Index (FSI)
Architect is now IBI:
