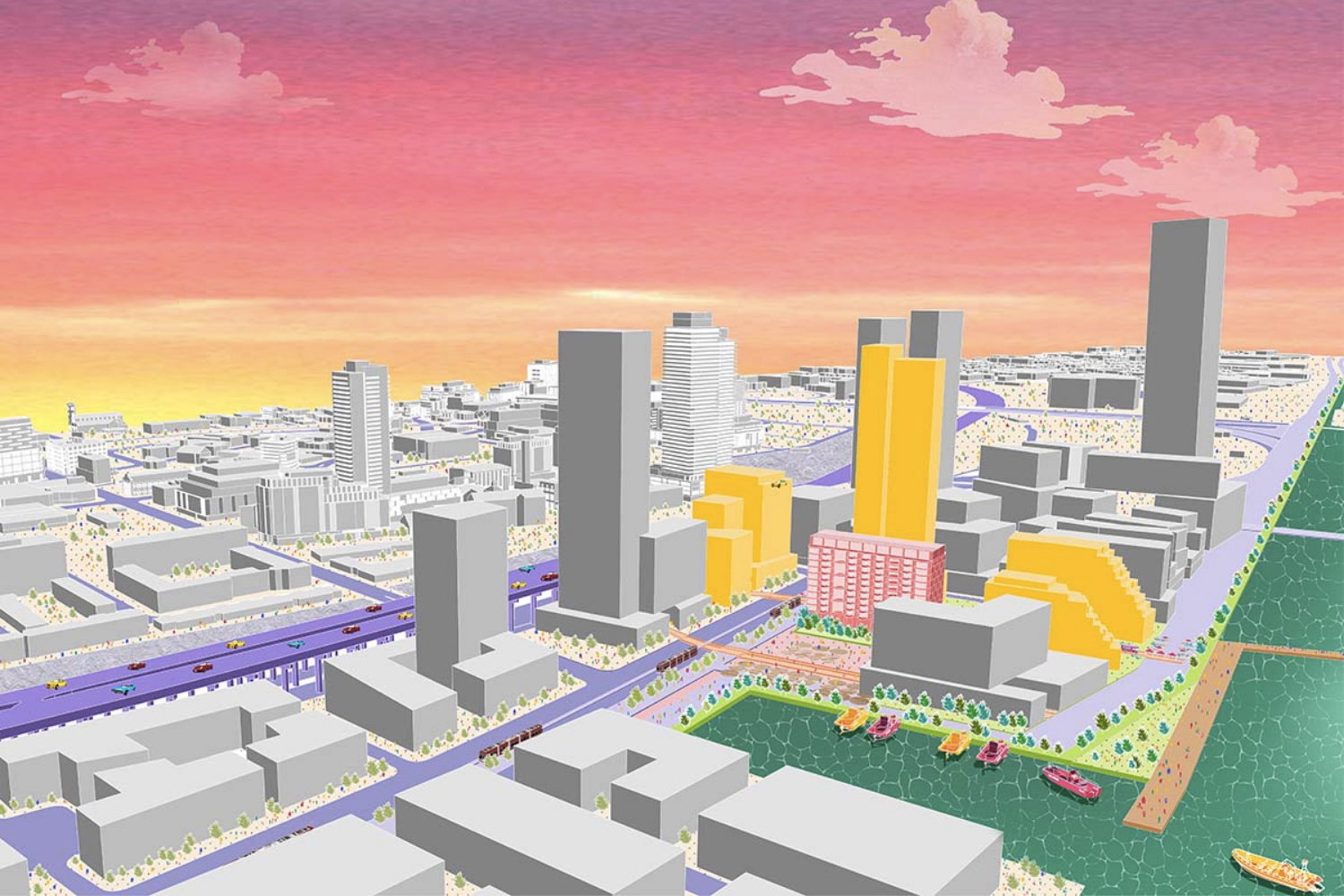PMT
Senior Member
351 LAKE SHORE BLVD E
Ward 28 - Tor & E.York District
►View All Properties
Site Plan Control Application for a new municipal shelter structure
Proposed Use --- # of Storeys --- # of Units ---
Applications:
Type Number Date Submitted Status
Site Plan Approval 18 224494 STE 28 SA Sep 12, 2018 Application Received
Ward 28 - Tor & E.York District
►View All Properties
Site Plan Control Application for a new municipal shelter structure
Proposed Use --- # of Storeys --- # of Units ---
Applications:
Type Number Date Submitted Status
Site Plan Approval 18 224494 STE 28 SA Sep 12, 2018 Application Received



