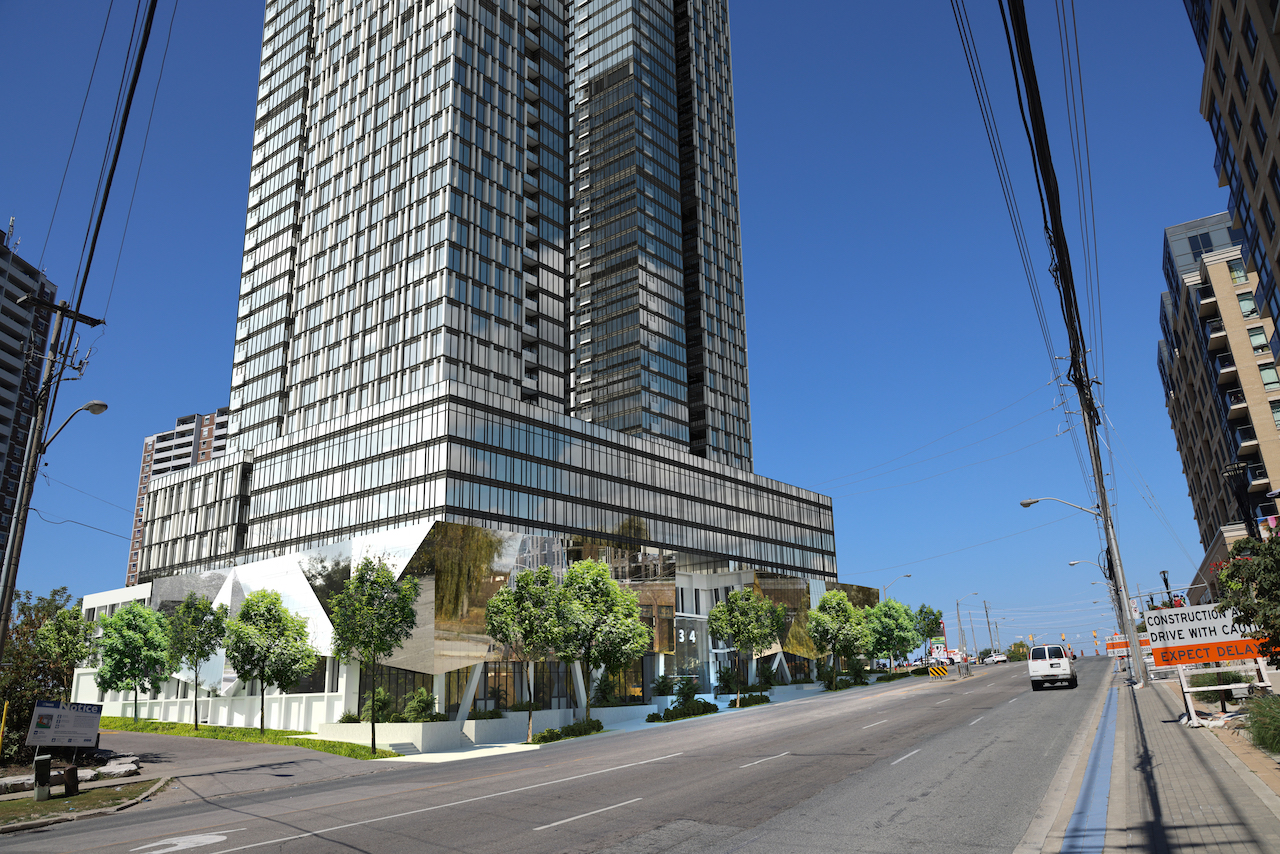yoshirocks702
Active Member
This is an older proposal from 2015.
"This application proposes an 11 to 12 storey, mixed-use commercial residential building containing 270 residential units with 688 m2 of grade related retail space at 3406-3434 Weston Road. The proposed development would contain 348 parking spaces and result in a floor space index of 3.46."
https://www.toronto.ca/legdocs/mmis/2015/ey/bgrd/backgroundfile-75105.pdf
But the site is now for sale and in the advertisement it says it's approved for the above and that there is potential for more density, it's showing the potential of 25 and 30 storey buildings on this site.
https://www.collierscanada.com/en-c...weston-road-toronto-ontario-canada/can2007156
Current site from street view:

From the Dev App from 2015


Potential intensification from the advertisement

"This application proposes an 11 to 12 storey, mixed-use commercial residential building containing 270 residential units with 688 m2 of grade related retail space at 3406-3434 Weston Road. The proposed development would contain 348 parking spaces and result in a floor space index of 3.46."
https://www.toronto.ca/legdocs/mmis/2015/ey/bgrd/backgroundfile-75105.pdf
But the site is now for sale and in the advertisement it says it's approved for the above and that there is potential for more density, it's showing the potential of 25 and 30 storey buildings on this site.
https://www.collierscanada.com/en-c...weston-road-toronto-ontario-canada/can2007156
Current site from street view:
From the Dev App from 2015
Potential intensification from the advertisement



