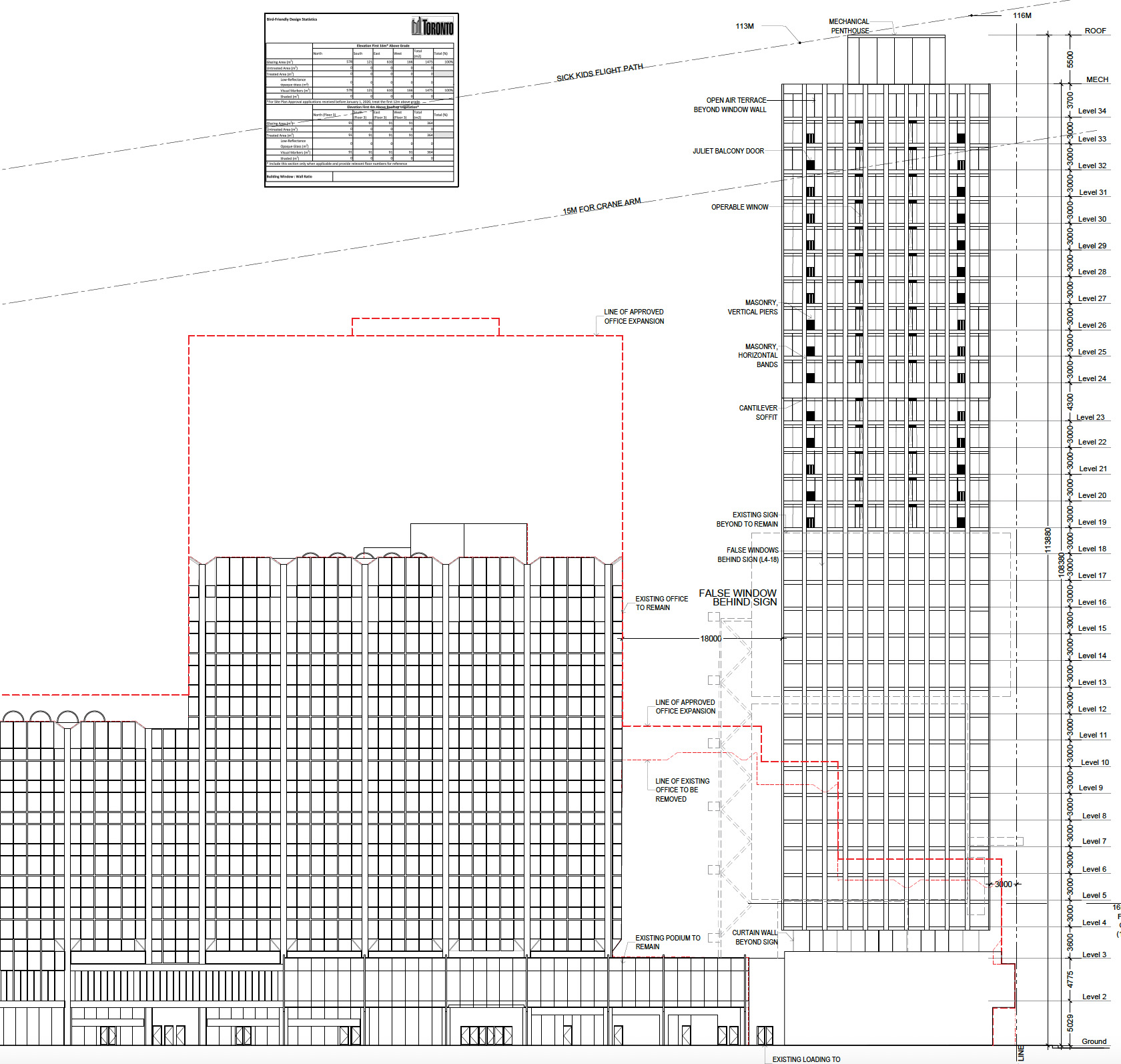Seems like a waste. Why it needs to be the same height as the University X Student Centre escapes me.
At this point, though, with a settlement in place, the developer should go back to the City and say "We will pay to build the second entrance/exit to Dundas station (northbound only, a developer for this small site wouldn't be able to afford digging under the subway tunnel and come back up on the other side as well — for that to happen the City would have to spend the cash), if you give us X number of more floors, whatever number that would be for them to afford it and make a little more profit beyond that.
What we've got approved now makes little more sense than the food stalls there now. Likely nothing will better that crush of eateries.
42
