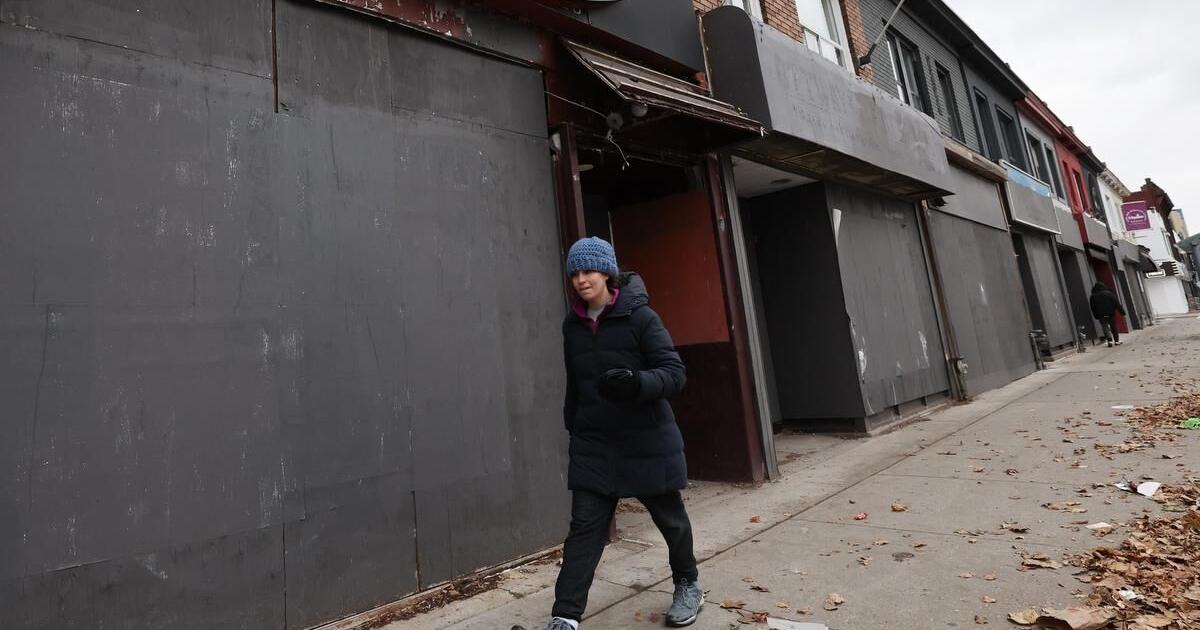Poolside
New Member
No, reports are still confidential on the City website.
I'm having trouble finding this one on the OLT site.
Case number is OLT-21-001055. Nothing on the OLT website but you can search the file number here: https://olt.gov.on.ca/appeals-process/case-status/
