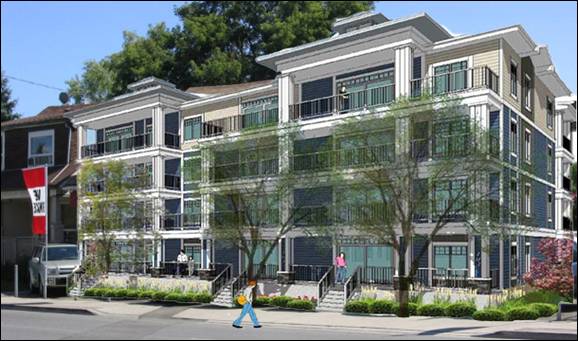Northern Light
Superstar
Peculiar one here into the AIC at 3089 Danforth Avenue (just a bit east of Victoria Park)
Peculiar, because it lists only the single lot above; and suggests use of a parking stacker to support 7 floors.
The identified lot (streetview) would the one shown below which appears to be the lot of a used car dealer, and associated to said business in the adjacent house.

Note, however, that the house itself is not 3089 and is currently not shown on the App.
It's not uncommon for properties to be missing from an initial app; but, with only 30 units and the suggestion of a parking stacker, I'm left wondering.
Aerial View here:

Note that most easterly home recently had a large garage built behind it; while the parking lot further east (right) is for an existing LCBO.
Site as described, just ~400m2

Peculiar, because it lists only the single lot above; and suggests use of a parking stacker to support 7 floors.
The identified lot (streetview) would the one shown below which appears to be the lot of a used car dealer, and associated to said business in the adjacent house.
Note, however, that the house itself is not 3089 and is currently not shown on the App.
It's not uncommon for properties to be missing from an initial app; but, with only 30 units and the suggestion of a parking stacker, I'm left wondering.
Aerial View here:
Note that most easterly home recently had a large garage built behind it; while the parking lot further east (right) is for an existing LCBO.
Site as described, just ~400m2
