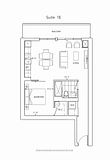Urban Shocker
Doyenne
cabbagetowner: The cabinets are voice activated: Aufsperren!
Also, I don't know how the hell this tapering policy is supposed to make any sense at all fifty years from now when density patterns will have completely changed. Seems pretty short-sighted.
The suite design shown is a 1 bedroom 1E. The suite faces almost directly east. The suite width is just a little more than 20 feet and the balcony is the full length just outside the floor to ceiling low-E windows. Depending on the floor the suite is located the views should be quite impressive.

I agree that the interior renderings look great, however I figured from the floorplans in order to get a nice living/dining room with all the windows shown, you end up with many units having interior bedrooms with no windows
cabbagetowner: The cabinets are voice activated: Aufsperren!
The developer greed is startling! Is it possible to make these units any smaller? How do people live? You can't entertain, you can't have a family and with the cost of the units, you can’t afford to eat out every night. There has to be some sort of fall out of all of this. These units will undoubtedly become rentals and then everything goes downhill. And if your downtown is full of tiny expensive rentals......
I don't imagine families are planning on buying the one bedroom suites. You can easily entertain several guests in this suite, and presumably if you can afford this condo then you can afford the lifestyle.
Cityplace.(I haven’t heard mention of school construction going on).
With respect to entertaining, the "kitchen/dining/living†room of this unit is 13 by 18. A two car garage is 20 by 19 and the average “living/dining†room in a standard home is approx 12 by 20.
Makes sense, cars are a lot bigger than people.
Very astute, and here I thought you might not understand what I said, you know, with all them big words and all. But nope, you nailed it. Nothing like a little stimulating conversation.