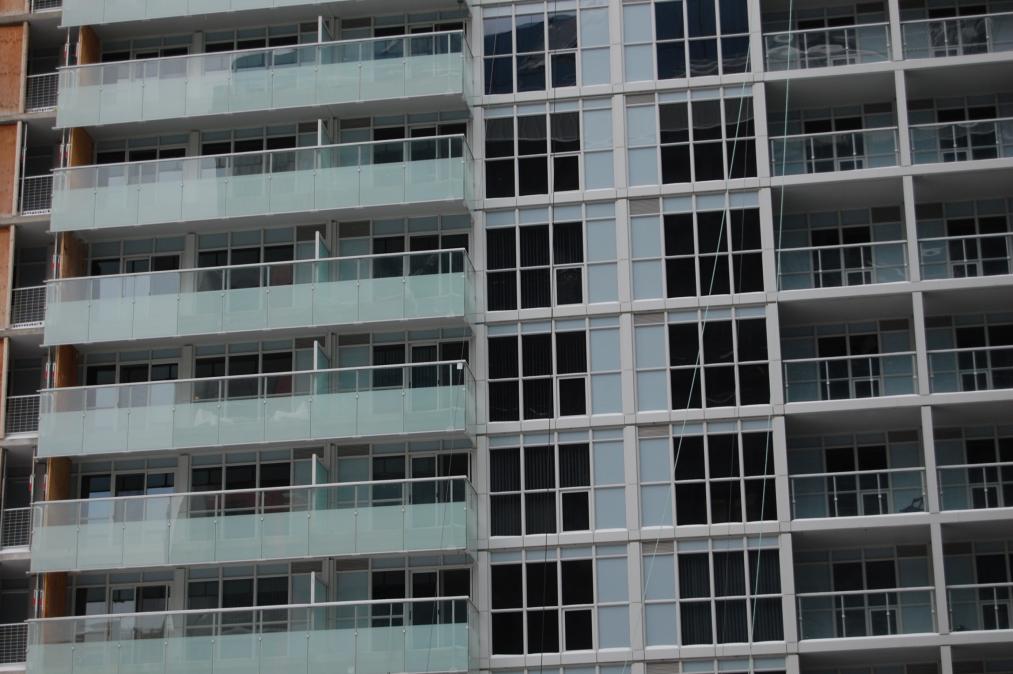innsertnamehere
Superstar
This image confirms what I feared: the curtains won't fix the look of this thing. you can clearly see them in the window, and it does nothing to change the colour.

This image confirms what I feared: the curtains won't fix the look of this thing. you can clearly see them in the window, and it does nothing to change the colour.
The balconies help, but it's a bit of lipstick on a pig, unfortunately.

We know they might build junk because Element and Infinity just went up in the area. I never said they would, and you know that. "Downtown" may have lots of redevelopment opportunities, but few of these sites are close to Union Station. Almost everyone here seems to think plain old condos are the best thing to put in the CBD near our central train station, so I won't bother trying to change your minds.