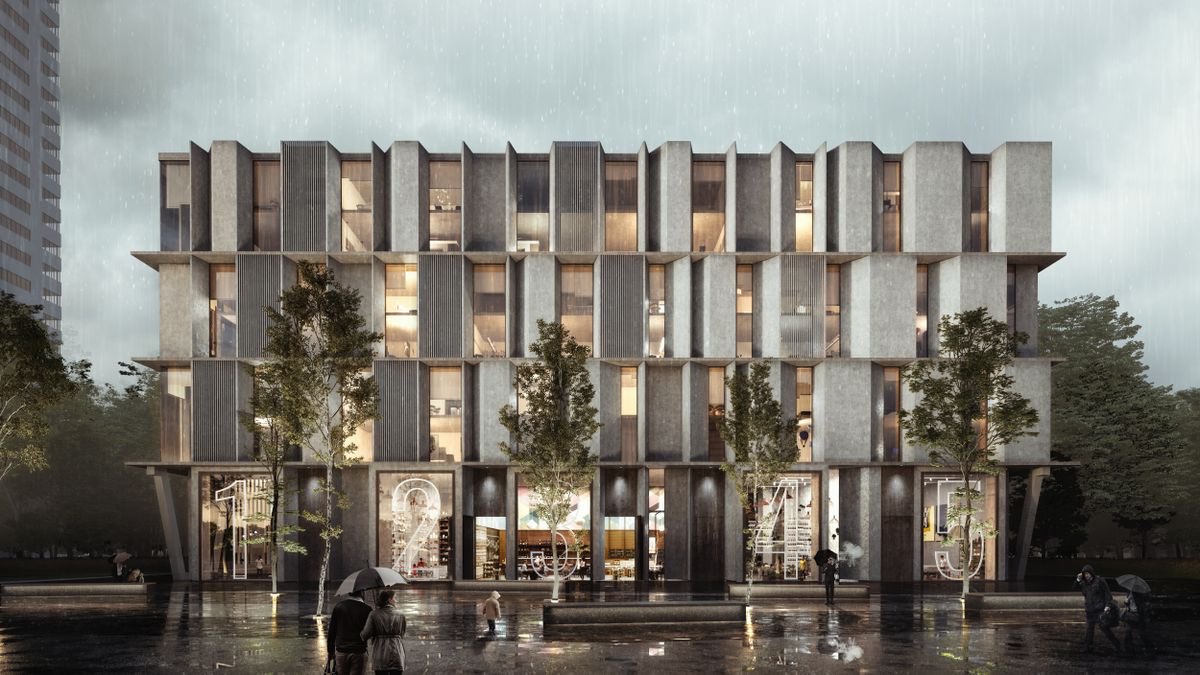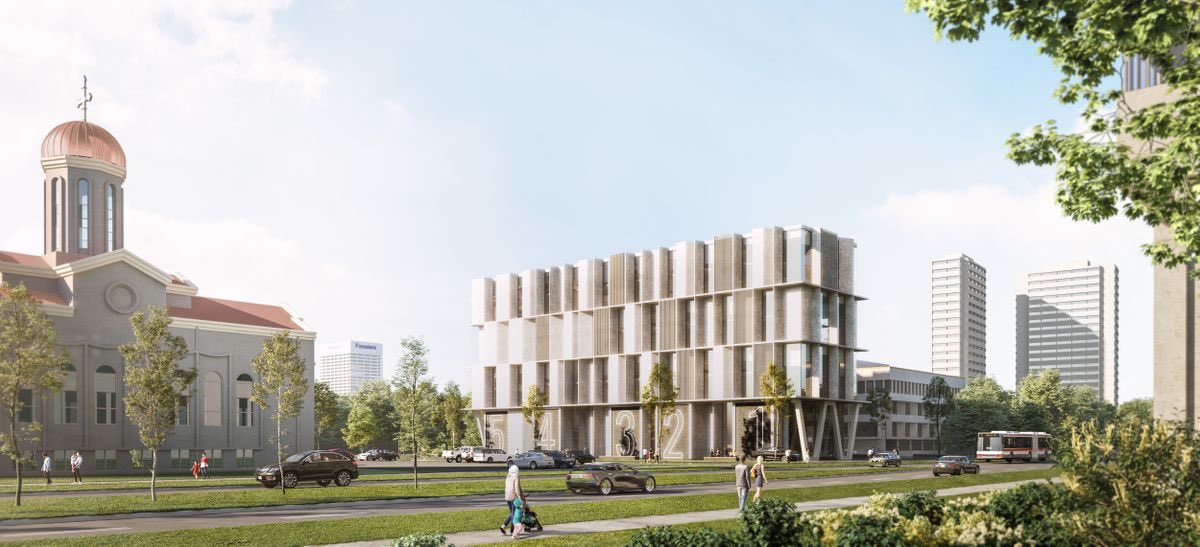ProjectEnd
Superstar
Likewise, if buidability is not an issue, aA are brilliant conceptually:







It always makes me laugh, unless there is some shadowing being mitigated what impact exactly does the 20 metres shorter make?Haha, so 3 storeys and 20 meters shorter to make everybody happy... still nice for that area
Likewise, if buidability is not an issue, aA are brilliant conceptually:


Proposal for a 49-storey mixed-use building comprised of 441 residential dwelling units, including 26 affordable housing units. The proposal will have a residential gross floor area of 31,113 square metres, and a non-residential gross floor area of 15,399 square metres.
IBI Group: