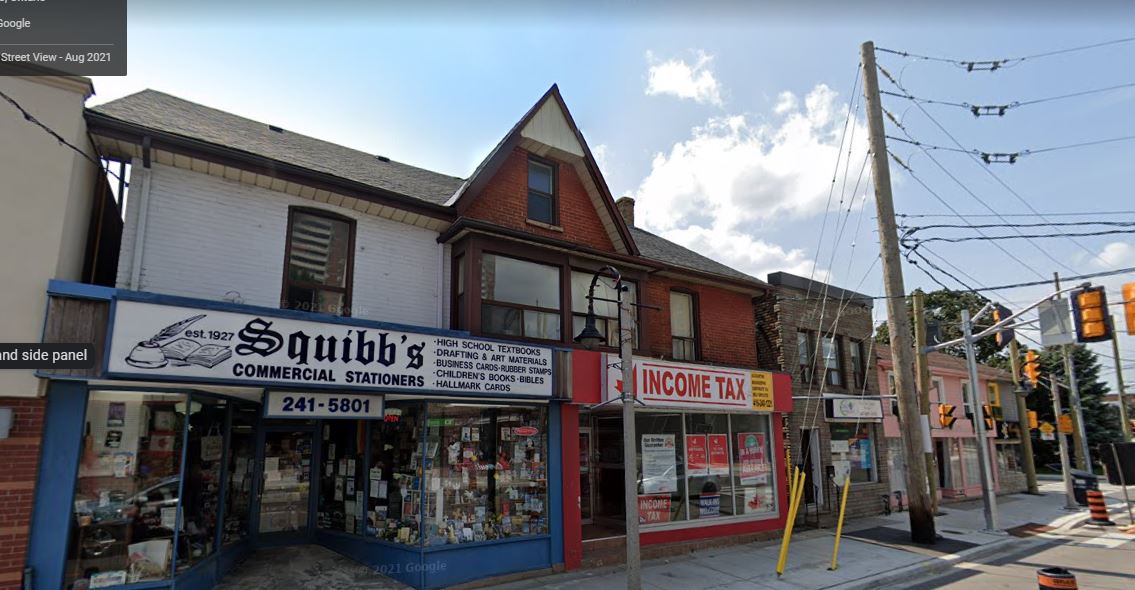Squibbs Stationers, A 95 years old retailer, On April 10th, since 1980 Squibbs Stationers been located in heart of Weston Village, that’s turned 53 years. The property and corner block where Squibbs Stationers is situated will be developed into a high-rise residential building. The Squibbs building will be reduced to be part of the façade for the new residential building.
The building’s conservation includes the Weston Road frontage and the front portion of gable (up to the ridge line). As well it has side walls and a chimney, located at the ridge line. The back portions of the building will be removed. The building’s rear roof ridge will be reconstructed with a new massing set back 2 metres behind the ridge line. This will represent 8 metres measured from the front facade to the project’s podium.
To reduce any physical impact (from excavation and subsequent vibrations) on Squibbs Stationers store there will be no underground excavation underneath the building portion. The remaining portion will stay on existing ground. The foundation will be undisturbed, which is necessary for conservation purposes.
This development in Weston on Weston Rd. includes 2 buildings which are 29 and 35 storeys and are connected by a 8 storey podium. The podium has a 2-3 storey base element which serve to support and protect the building.. The proposed 8 storey podium would incorporate 3 of the identified heritage structures (1974-1978 Weston Road, 1984-1986 Weston Road and 3 Little Avenue) on the site. Retaining the properties within the base of the podium. The buildings located at 1980 Weston Road and 5 Little Avenue are planned to be demolished.
City Council approved the alterations of the heritage properties.
The building’s conservation includes the Weston Road frontage, the front portion of the gable (up to the ridge line) and the associated side walls and the chimney, located at the ridge line. The back portions will be removed. The building rear of the roof ridge will be reconstructed with the new massing set back 2m behind the ridgeline. This represents a full 8 metre step back as measured from the front façade to the project podium.
No underground excavation is proposed underneath the building portion to be retained on site as a means to further mitigate any physical impact on the building due to the excavation and subsequent vibrations. The retained portion will remain on existing ground and its foundations will be undisturbed, save for necessary repairs for conservation purposes.
