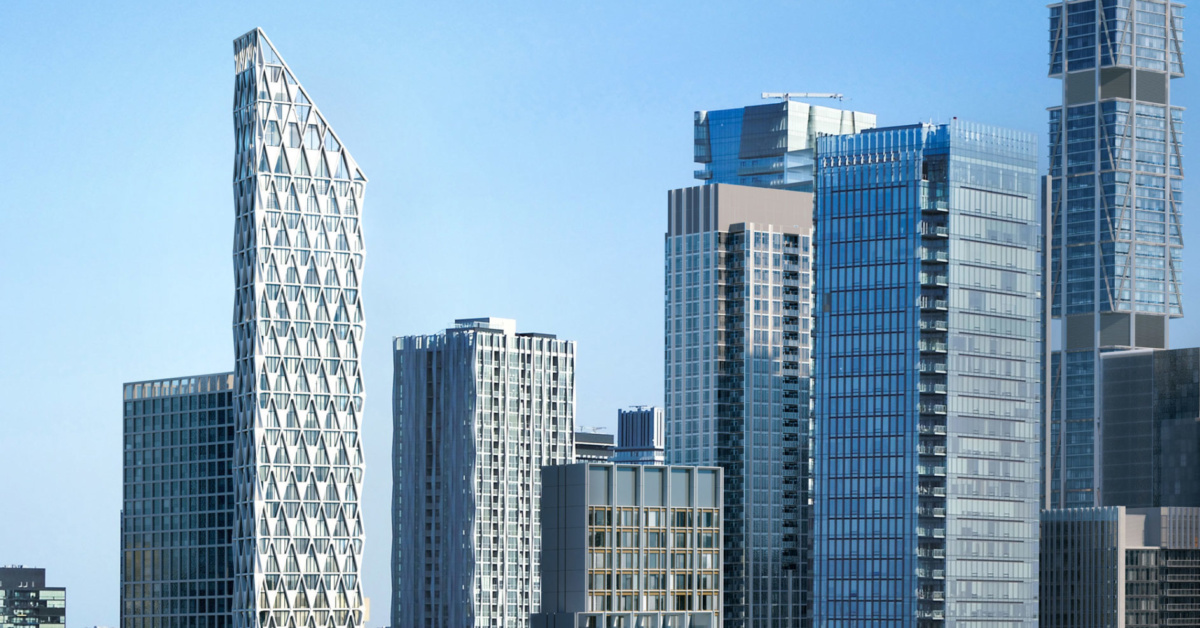Northern Light
Superstar
New App. into the AIC for this: (includes SPA also)

Streetview:
Larry the Liquidator retail (former drug store) and associated parking

Aerial pic:

Site Size: ~4900m2/52000ft2
Context: To the immediate south are purpose built apartments in the 6/7s range, across the street are 2s townhomes, to the rear (east) are mostly 1s bungalows and the north is 1s retail.
This one may be reaching a bit on height given the neighbours and lack of immediate precedent, there's no MTSA or other special circumstance for this one. To be clear, I don't see anything intrinsically wrong w/this height here,
if the massing and site plan are done correctly, just noting a possible obstacle.
The reference point here will be a purpose-built rental of 12s in height, roughly 250m to the north.
Streetview:
Larry the Liquidator retail (former drug store) and associated parking
Aerial pic:
Site Size: ~4900m2/52000ft2
Context: To the immediate south are purpose built apartments in the 6/7s range, across the street are 2s townhomes, to the rear (east) are mostly 1s bungalows and the north is 1s retail.
This one may be reaching a bit on height given the neighbours and lack of immediate precedent, there's no MTSA or other special circumstance for this one. To be clear, I don't see anything intrinsically wrong w/this height here,
if the massing and site plan are done correctly, just noting a possible obstacle.
The reference point here will be a purpose-built rental of 12s in height, roughly 250m to the north.
