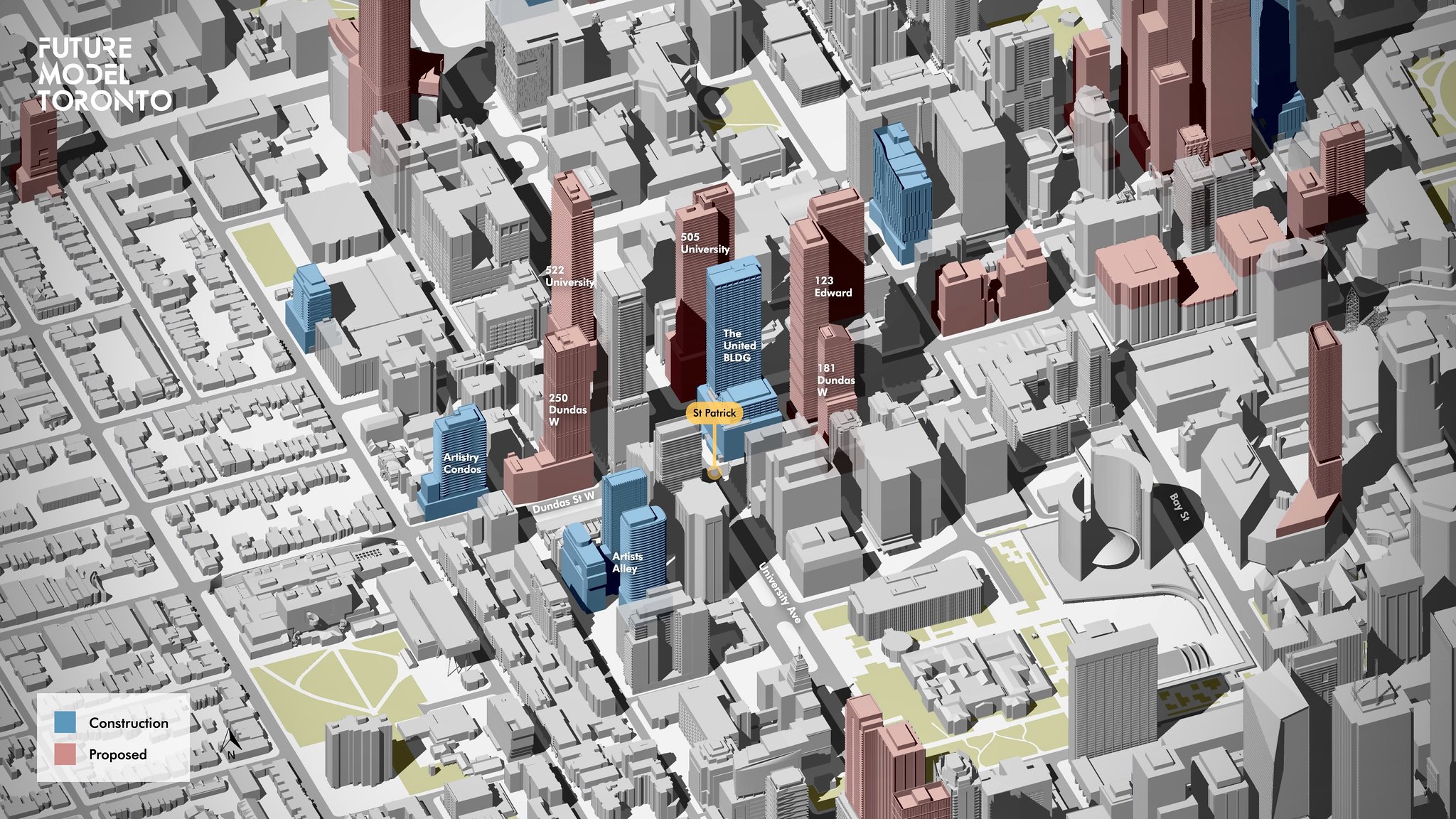Northern Light
Superstar
New to the AIC is this application to redevelop some of the low-slung retail fronting the south side of Dundas Street West, running east of Centre Street, along with a small surface parking lot in behind same.
The proposal is a peculiar one in that it's mixed-use office and residential on a site with no significant existing office, and with a floor plate that is very small for office especially, but even residential, with most floors set to have 4 units.
It makes me wonder if this is a value-exercise, however, they have gone and had docs done for both Zoning and SPA; though didn't splurge on renders, as you'll see.
First, the site as is:


Now the App:


 www.toronto.ca
www.toronto.ca
From the Docs: (and yes, the one image below is the one and only thing to pass for a render in the app)

Site Plan:

Ground Floor Layout:


Landscape Plan: 2 trees are proposed for the Centre frontage with adequate soil volumes and soil cells. However, no trees are proposed on the Dundas frontage.
@ProjectEnd might know whatever happened to the old Official Plan policy for a wide sidewalk on the south side Dundas all the way to the Art Gallery. That's the policy that brought us the 52 division street-front parking lot and the wide sidewalks adjacent to the Eaton Centre; but it's a policy that has not been followed with more recent developments at Bay/Dundas and the northward extension of the Grange.
The proposal here envisions additional space for pedestrian movement by way of an overhang, which people here will know I lack enthusiasm for; and which doesn't allow for trees underneath. The existing sidewalk is simply too narrow for trees w/o widening.
***
To me the ground floor layout is goofy. It makes a compelling case for nixing any parking here, above and beyond the obvious, good policy reasons for same. The high voltage room should also go down one level, and the loading seems utterly excessive to my eye for this proposal.
A bit more retail with a more functional layout could be achieved with a better ground-floor plan.
I don't see a compelling reason, on the face of it, why this shouldn't get approval; the obvious issue (potentially) is the City Hall view corridor, which the applicant seems to have addressed suggesting the impact here is fairly peripheral (see below).


Hopefully, to the extent this is a serious proposal, some sensible refinements can be made; on the subject of architectural expression, one has precious little to discuss from the above.
The proposal is a peculiar one in that it's mixed-use office and residential on a site with no significant existing office, and with a floor plate that is very small for office especially, but even residential, with most floors set to have 4 units.
It makes me wonder if this is a value-exercise, however, they have gone and had docs done for both Zoning and SPA; though didn't splurge on renders, as you'll see.
First, the site as is:
Now the App:

Application Details
From the Docs: (and yes, the one image below is the one and only thing to pass for a render in the app)
Site Plan:
Ground Floor Layout:
Landscape Plan: 2 trees are proposed for the Centre frontage with adequate soil volumes and soil cells. However, no trees are proposed on the Dundas frontage.
@ProjectEnd might know whatever happened to the old Official Plan policy for a wide sidewalk on the south side Dundas all the way to the Art Gallery. That's the policy that brought us the 52 division street-front parking lot and the wide sidewalks adjacent to the Eaton Centre; but it's a policy that has not been followed with more recent developments at Bay/Dundas and the northward extension of the Grange.
The proposal here envisions additional space for pedestrian movement by way of an overhang, which people here will know I lack enthusiasm for; and which doesn't allow for trees underneath. The existing sidewalk is simply too narrow for trees w/o widening.
***
To me the ground floor layout is goofy. It makes a compelling case for nixing any parking here, above and beyond the obvious, good policy reasons for same. The high voltage room should also go down one level, and the loading seems utterly excessive to my eye for this proposal.
A bit more retail with a more functional layout could be achieved with a better ground-floor plan.
I don't see a compelling reason, on the face of it, why this shouldn't get approval; the obvious issue (potentially) is the City Hall view corridor, which the applicant seems to have addressed suggesting the impact here is fairly peripheral (see below).
Hopefully, to the extent this is a serious proposal, some sensible refinements can be made; on the subject of architectural expression, one has precious little to discuss from the above.
Last edited:
