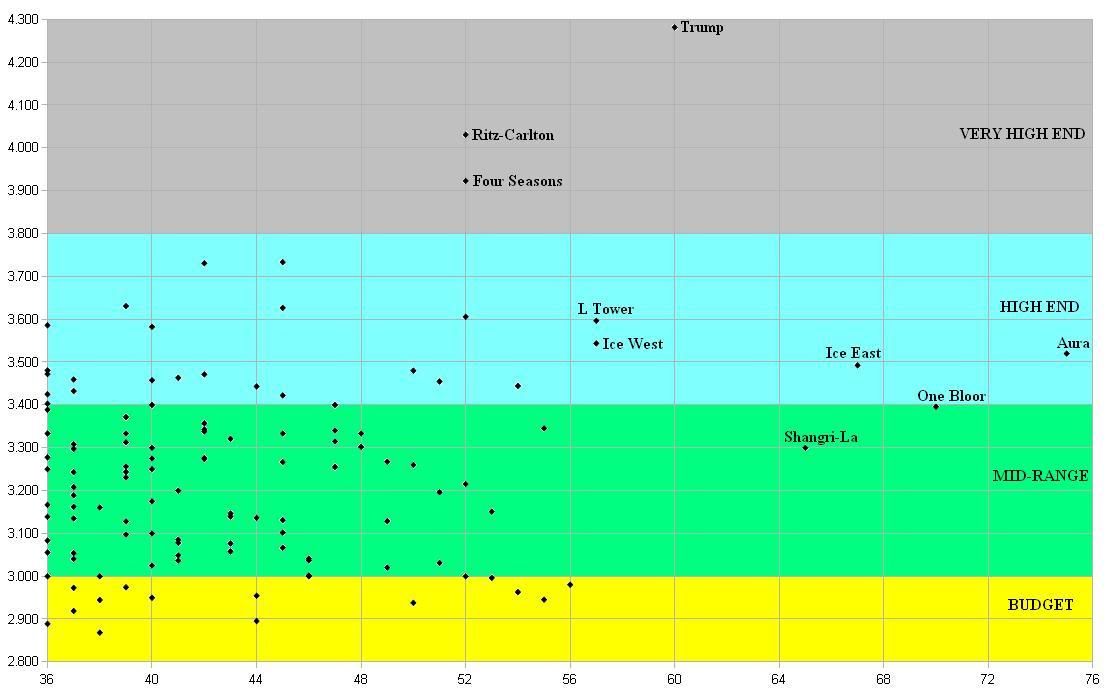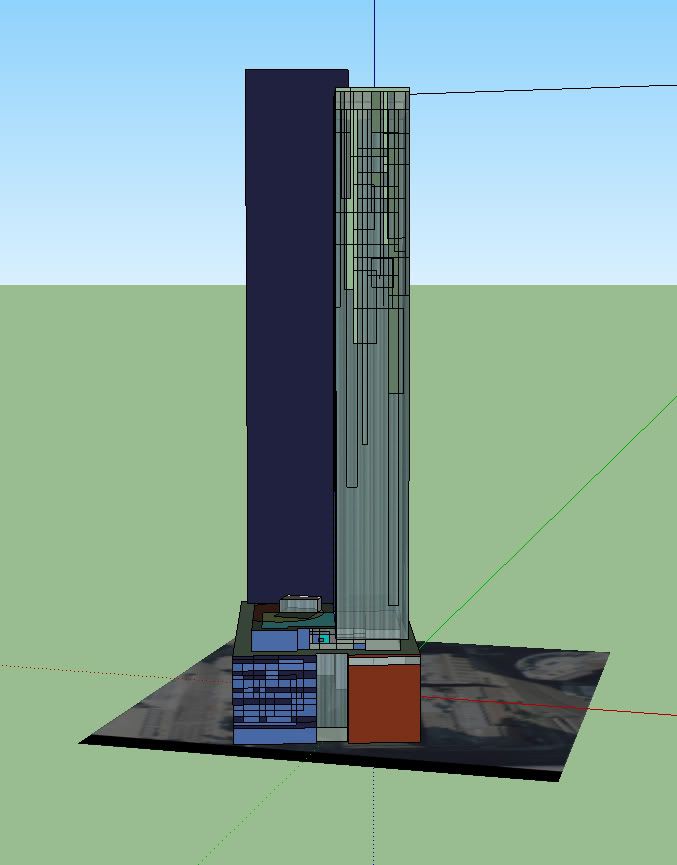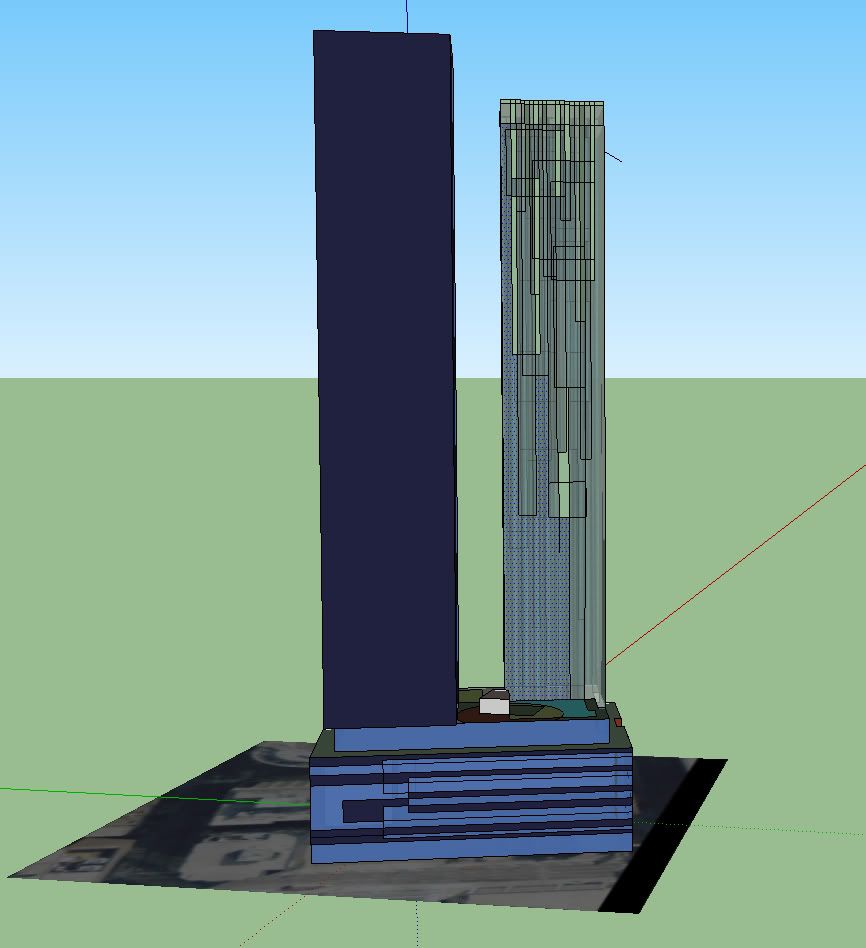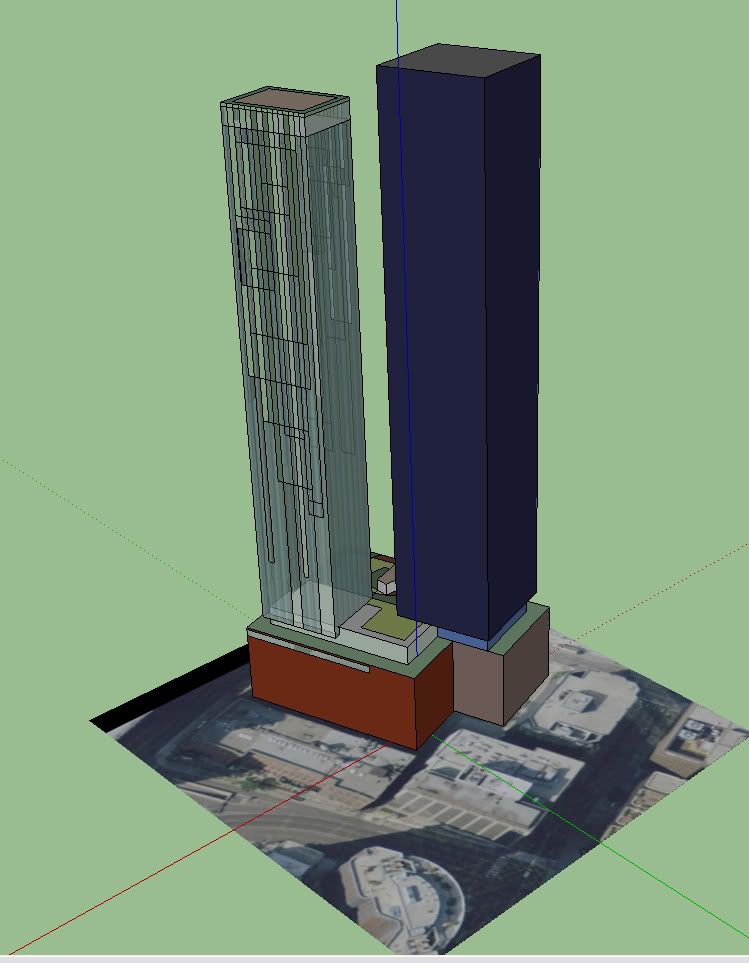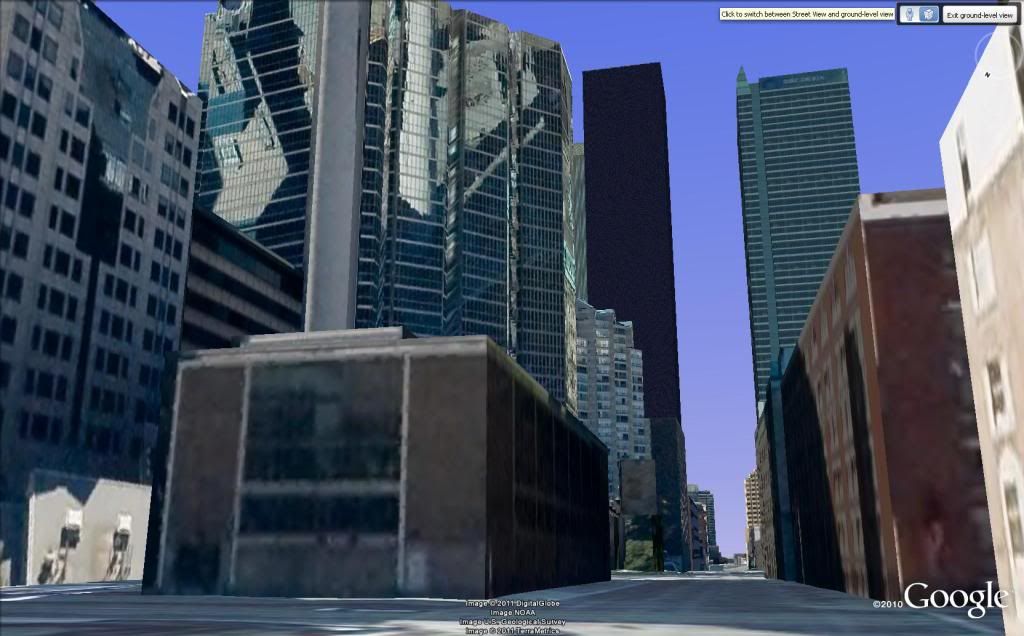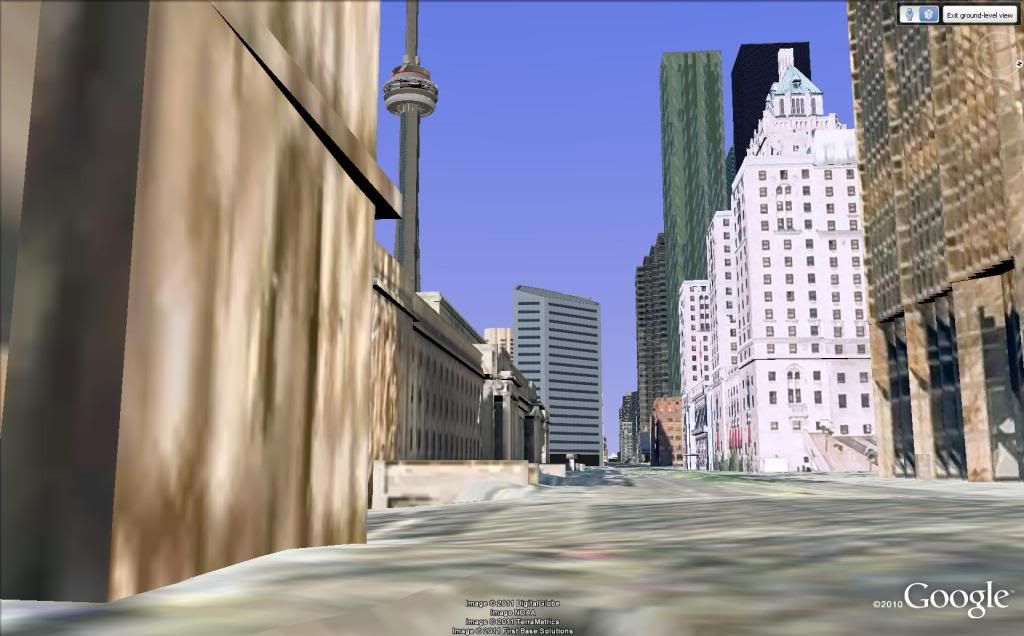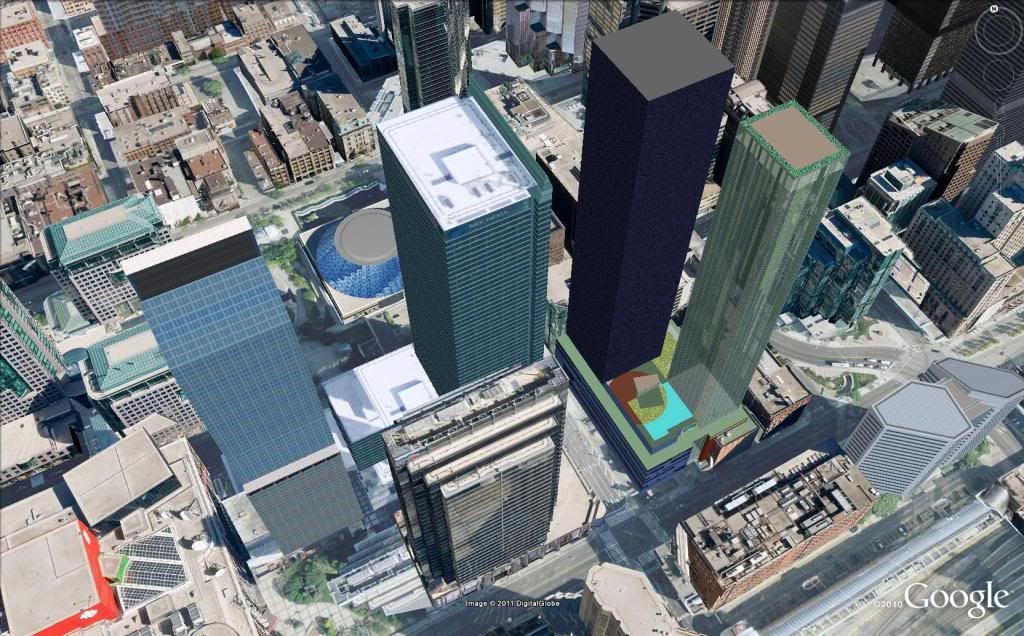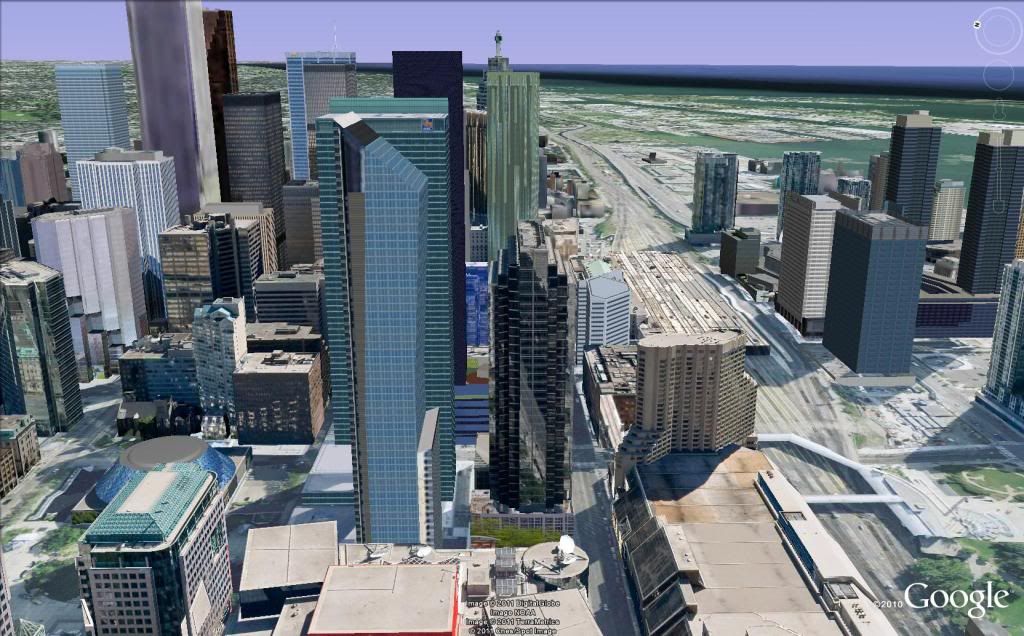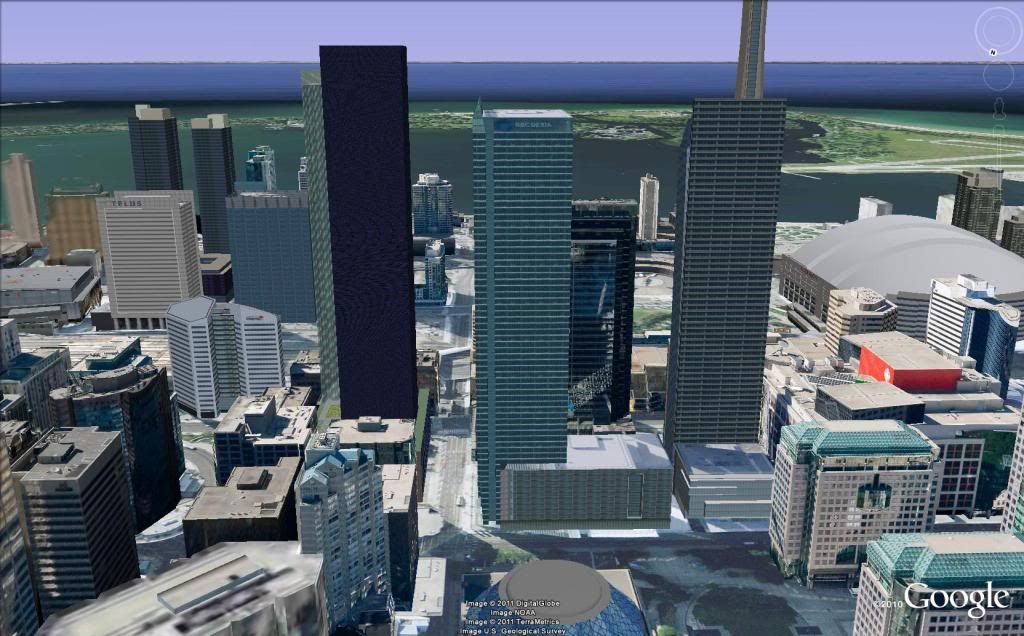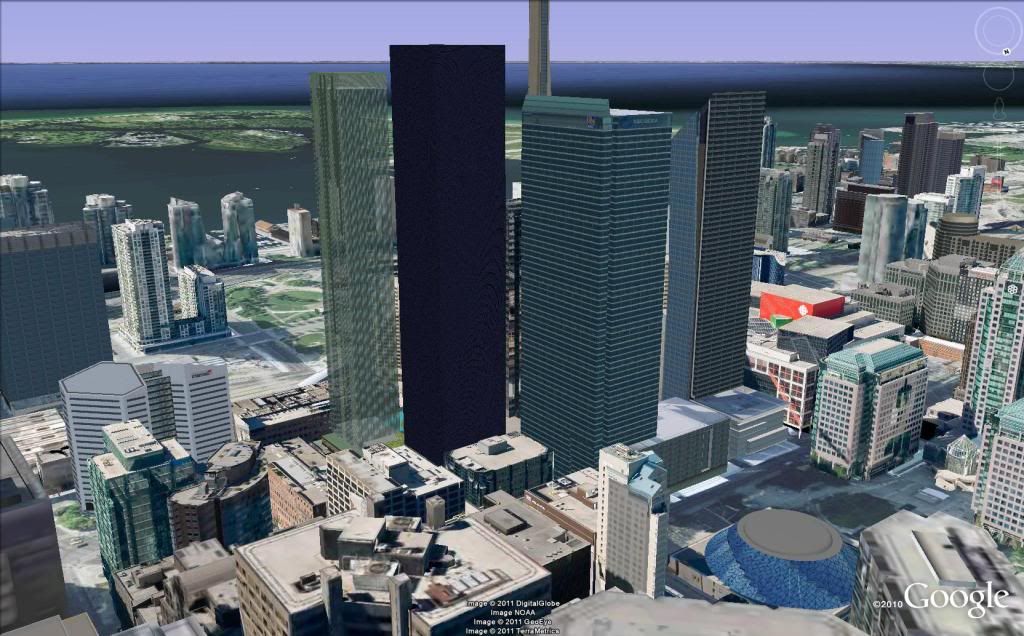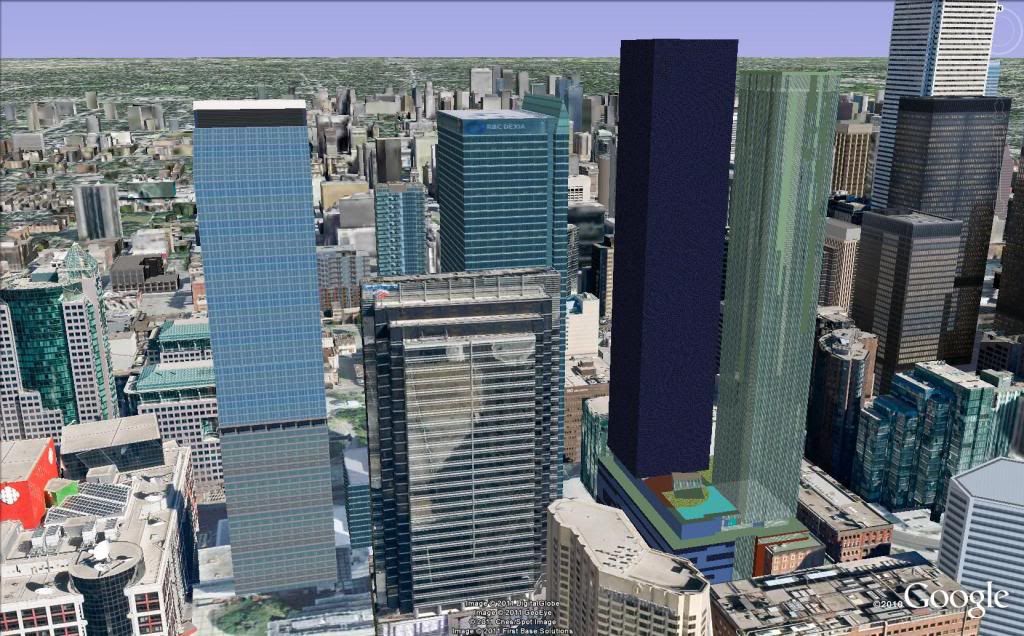toto
Active Member
Just because there is a application for the site, does that mean if it gets approved it will be constructed ASAP? I mean ICE has approval for building a office building and they arent. MARS 2 stopped...
I might be wrong, but Cadillac Fairview seems to be the kind of developer that likes to get things going, once they make a proposal. Then again, this kind of project would take at least 4 - 5 years to complete. I don't expect to see it in the skyline until at least 2016.
