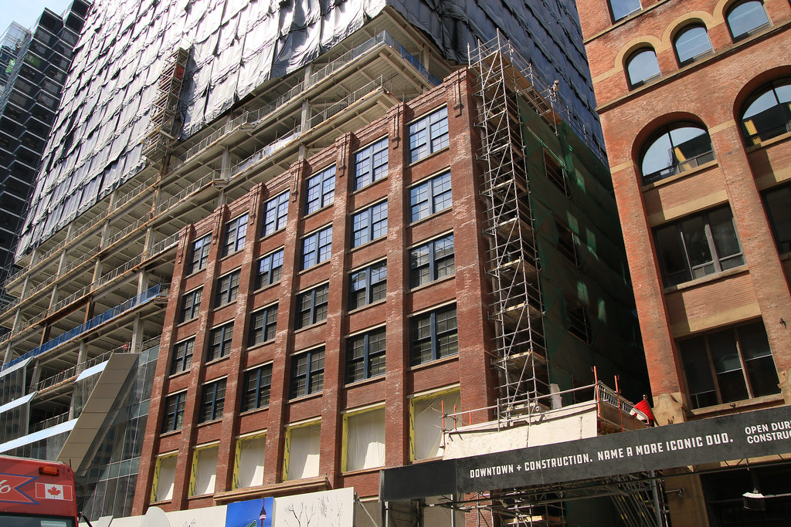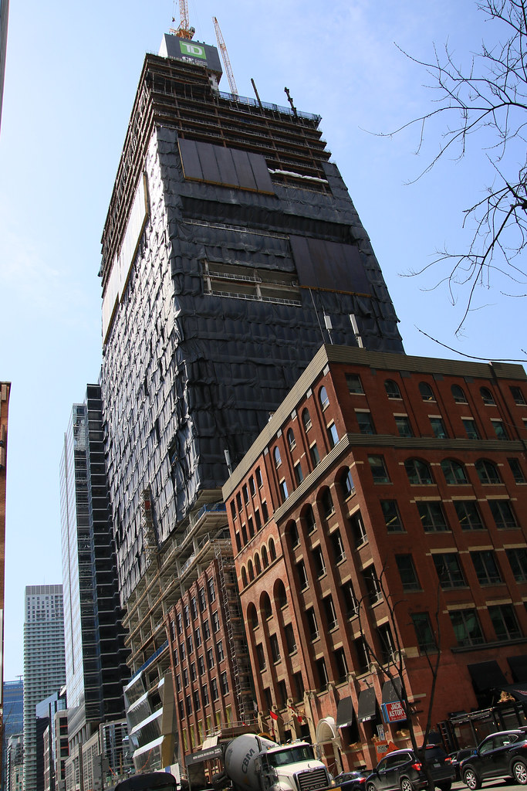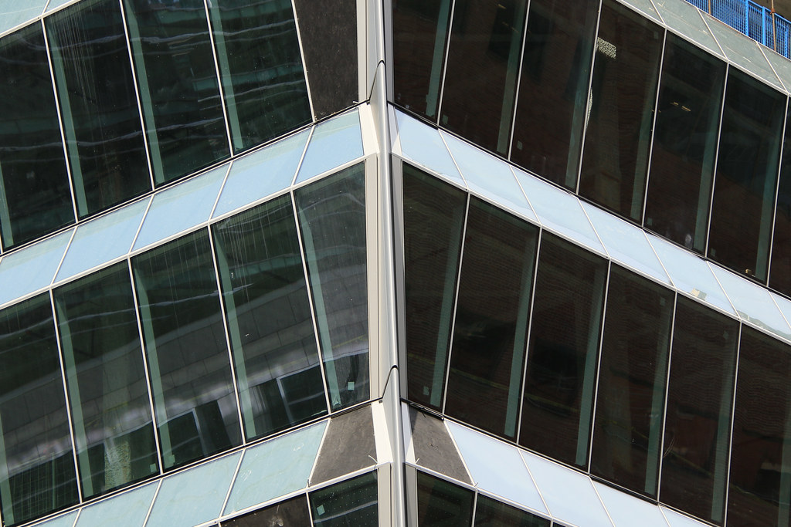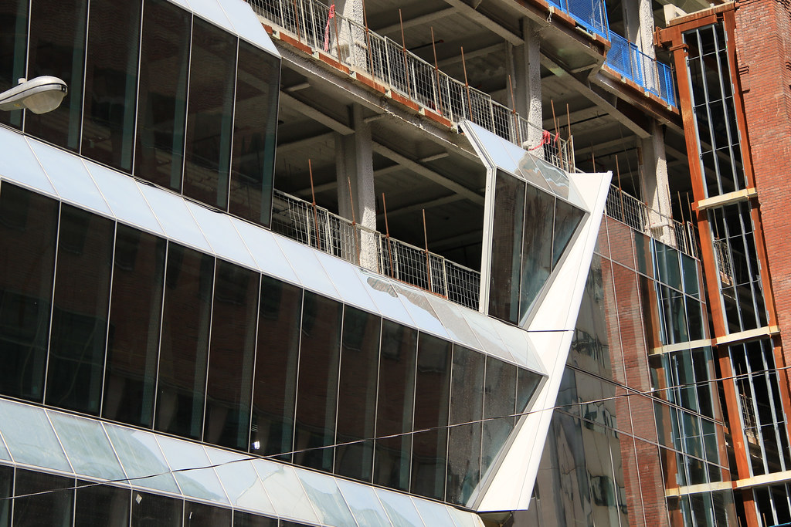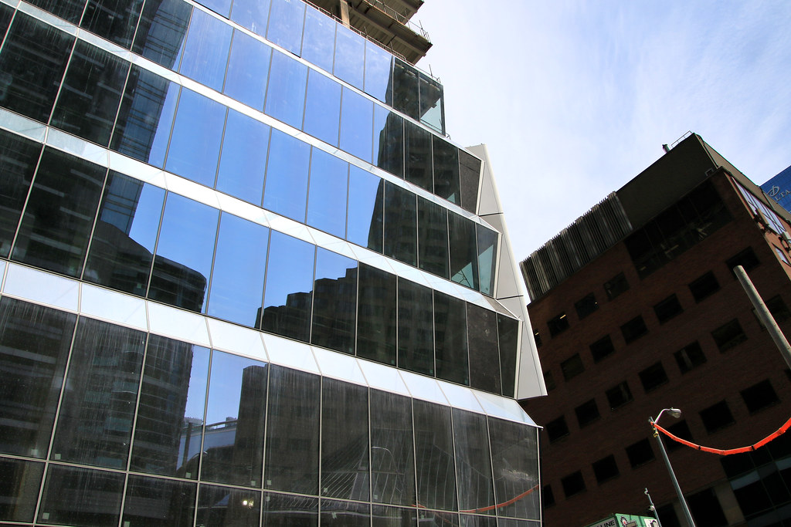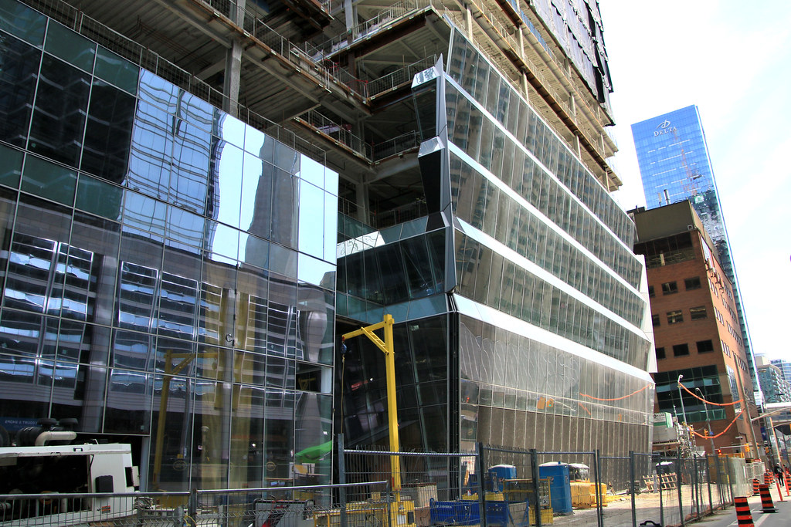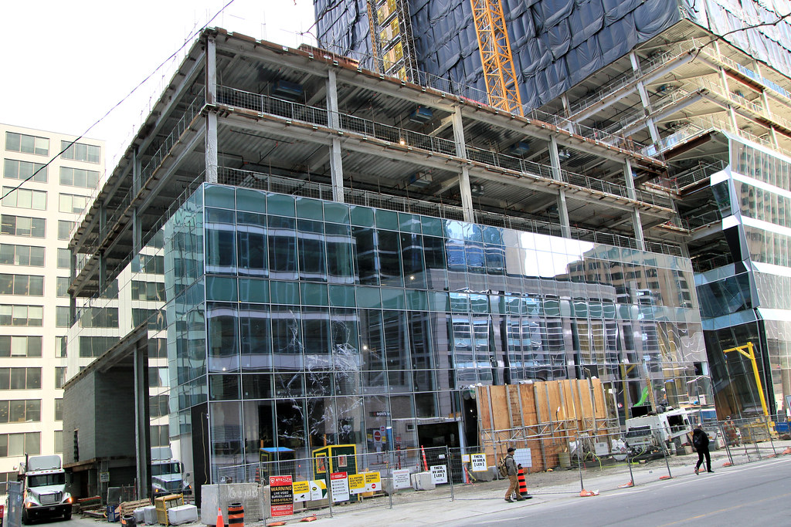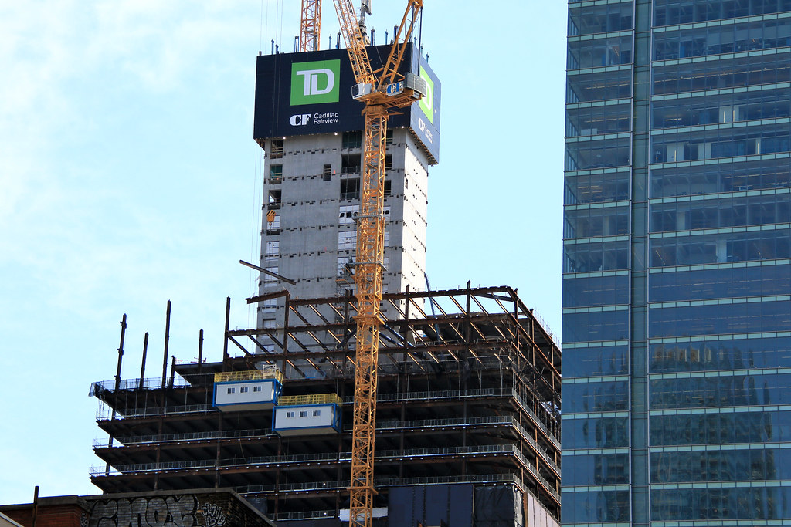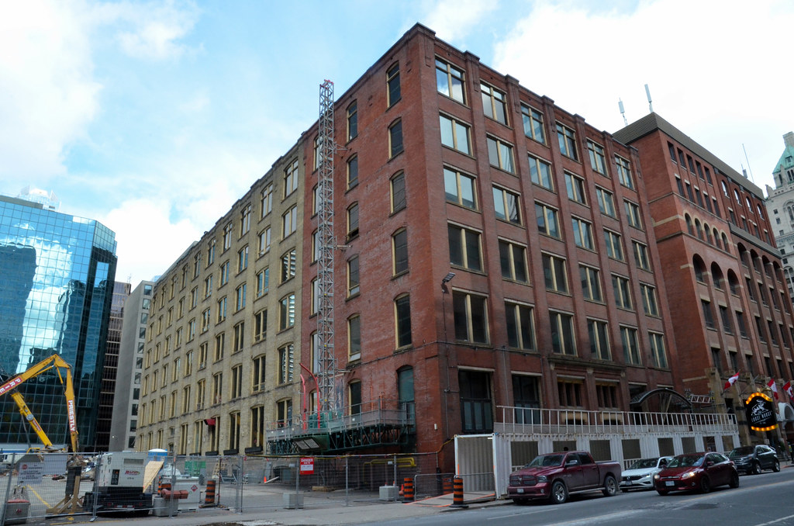Northern Light
Superstar
A few, from a distance, taken on my walk, yesterday, April 30th, 2022:
First, from Harbour street, between Bay and Yonge, just peeking through.......
Progressively more close-up:



A final one, from York Street, just south of Union Station:

First, from Harbour street, between Bay and Yonge, just peeking through.......
Progressively more close-up:
A final one, from York Street, just south of Union Station:


