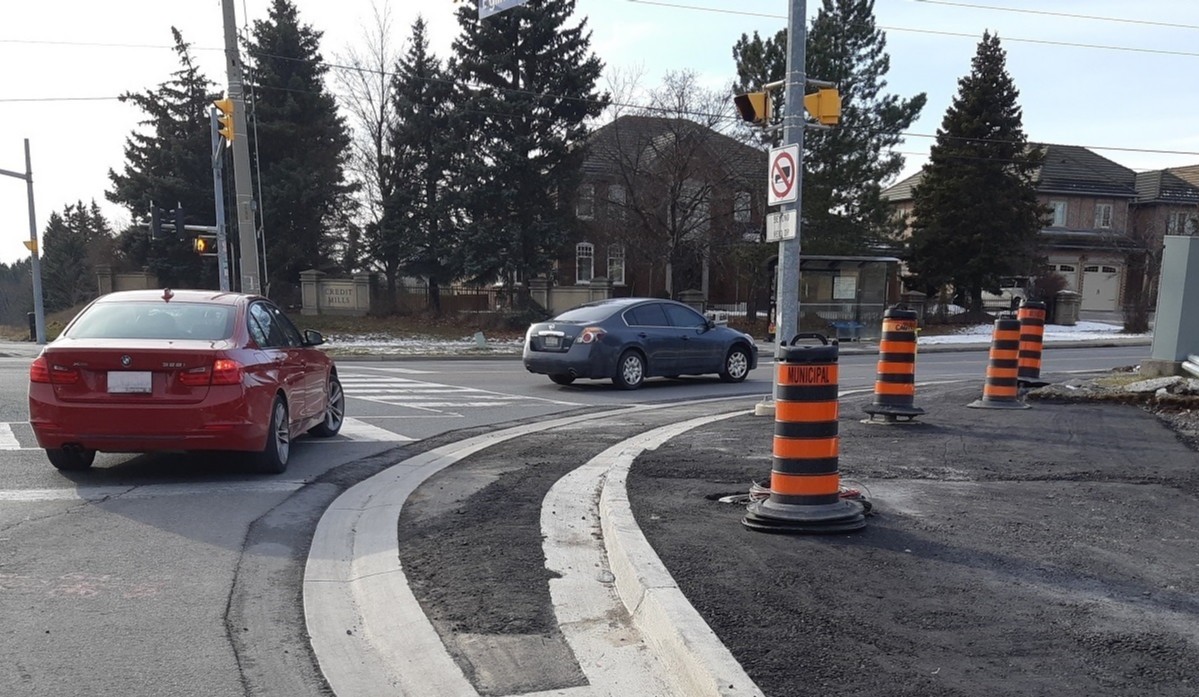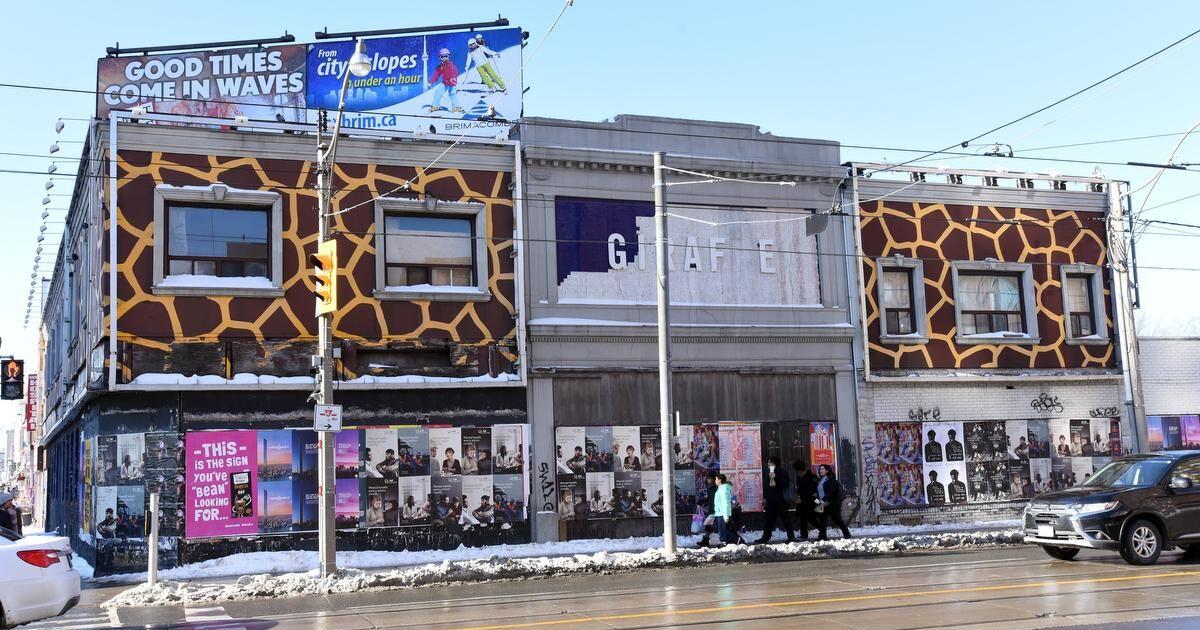So, just in case anyone was having a good weekend, here's the settlement offer that Council adopted at this week's meeting:
From the
1540-1550 Bloor Street West - Zoning Amendment - Request for Directions Report
The Settlement Proposal contains important differences from the Revised Proposal. The Settlement Proposal is for a 27-storey (86.65 metres excluding mechanical penthouse) mixed-use tall building, as compared to the earlier hybrid building typology which included a taller base building with a tower on top – effectively a mid-rise building with a tower added. Additionally, the base building has been redesigned to meet the current standards in the Zoning By-law, as amended by the Bloor Dundas Study implementing By-law 1222-2009.
Built Form, Massing and Height
Base Building
The Settlement Proposal provides a base building that is 13.5 metres or 4 storeys high. The original proposal rose to 23.25 metres before stepping back to a tower form. The ground floor height is 4.5 metres and contains retail, lobby and servicing and the 2nd to 4th storeys are 3.0 metres high and contain residential units, amenity space, bicycle parking and retail and lobby mezzanine space.
The Settlement Proposal includes additions or “shoulders” above and setback from the podium and abutting the tower. On the west side is a 6-storey element and on the north side is an 8-storey element.
Height
The Revised Proposal remains unchanged at 27 storeys (86.65 metres exclusive of the mechanical penthouse).
Transition
The Settlement Proposal terraces back at the rear (north) of the building, 4.6 metres at the 25th storey and 3.45 metres at the 26th storey. The Settlement Proposal except for the stairwell portion of the mechanical penthouse, now fits beneath an angular plane taken from the front property lines of residences on Edna Avenue. The previous version had less stepping at the upper floors and penetrated the angular plane.
Tower Separation
In the Settlement Proposal, the tower element is set back by 12.8 metres from the west lot line and 12.5 metres from the existing north lot line. This is an improvement from the previous proposal.
Building Setbacks (at street level)
The ground floor and second floor have been set back from the north lot line to provide a 7.6 metre-wide and 6.6 metre high clearway which will accommodate the service drive, a pedestrian walkway and a potential future extension of the existing public lane to the west by way of an easement over the proposed driveway, which would, in the event the adjacent lands to the west redevelop, provide a through block laneway connection to Dundas Street West. The podium cantilevers above the driveway at the second floor to the north lot line. The podium building setback from the west lot line is 0 metres.
The proposed 6 metre dimension, from the south sidewalk edge to the south face of the building, can accommodate the 0.6 metre sidewalk edge zone, 1.8 metre furnishing and planting zone and 2.1 metre pedestrian clearway along with a 1.5 metre outdoor retail zone. The more extensive setbacks of the building from the Dundas Street West property line, range from 4.5 to 8.3 metres and at its narrowest point, the building is approximately 6.6 metres from the curb. The various zones and the overall dimensions from curb to building will be secured through the OLT proceedings.
Building Stepbacks (above the base building)
The Revised Proposal has a tower and podium typology (rather than the previously proposed high mid-rise building with a tower on top).
Floor Plates
In the Revised Proposal, the tower floor plates are generally 840 square metres from floors 15 – 24, an increase in floor plate size from the previously proposed 754 square metres.
Balconies
Inset balconies are proposed to avoid adding to the bulk of the building with projecting balconies.
Mechanical Penthouse
The Revised Proposal for the mechanical penthouse has been reduced in height from 6 to 5 metres and as mentioned above under sub-heading “Transition”, the mechanical penthouse except for the stairwell portion, now fits beneath an angular plane taken from the front property lines of residences on Edna Avenue to the north.
Density
The density of the proposal has been reduced from a FSI of 10.72 in the original proposal to an FSI of 9.84 in the current proposal.
Sun/Shadow
A revised Sun/Shadow Study, prepared by IBI Architects, dated July 29, 2021, was submitted. This study shows that there will be reduced shadow impact on the Chelsea Avenue Playground and the front yards of homes on Edna Avenue.
Access and Parking
Access
Vehicular access to the site is to be provided via an east-west driveway connection to Dundas Street West. Due to its proximity to Bloor Street West, and the operations of the streetcars accessing the adjacent Dundas West TTC Station, vehicle movements to and from the subject site will be restricted to right- in/right-out movements. The 6.0 metre wide driveway, plus a 1.6 metre wide pedestrian walkway will be secured with a public surface easement to facilitate a future connection to the existing east-west public lane to the west of the site (Ln N Bloor E Dorval).
Parking and Loading
A total of 93 parking spaces including 21 visitor parking spaces and two (2) loading docks are proposed.
Bicycle Parking
A total of 367 bicycle parking spaces are proposed to be provided for the development. This includes a total of 359 spaces for residential uses (321 long- term bicycle parking spaces and 38 short-term spaces) and an additional eight (8) spaces for non-residential uses (6 long-term spaces and 2 short-term spaces). The bicycle parking spaces will be provided in the underground garage (P1 and P2 levels) as well as at-grade within the building and on the first floor of the proposed development.
Right-of-Way Widening and Corner Rounding
The applicant proposes conveyances for right-of way widening and a corner rounding at the intersection of Bloor Street West and Dundas Street West, as required by Transportation Services.
Toronto Transit Commission (TTC) and Metrolinx Requirements
Staff require written confirmation from TTC staff whether the revised submission satisfies their requirements. Metrolinx has requested revisions to the Environmental Noise and Vibration Study, and has made comments that will need to be considered at the Site Plan Approval stage.
Servicing
The outstanding issues identified from the Engineering and Construction Services memo dated October 16, 2020, remain and will have to be addressed as part of any final approval of the application by the OLT.
Streetscape
2.1 metre clearway areas on Bloor Street West and Dundas Street West are proposed. A fully dimensioned plan demonstrating that the various streetscape zones, edge, planting and furnishing clearway etc. must be provided to demonstrate that these can be accommodated on Dundas Street West as part of any OLT approval.
Open Space/Parkland
Cash-in-lieu of parkland is proposed. The value of the cash-in-lieu of parkland dedication will be appraised through Real Estate Services. The appraisal will be conducted upon the submission of an application for the first above ground building permit and is valid for six months. Payment will be required prior to the issuance of said permit.
Yes, it's one nearly imperceptible step better than the proposal from March, but I momentarily had my hopes up that they weren't immune to our bitching about the design and that a new approach might be taken with the latest iteration. I know we're not looking at anything close to a polished marketing rendering, and there's a chance that the materiality could be rethought prior to a finalized design for marketing and an SPA application, but this does not inspire confidence.
42

