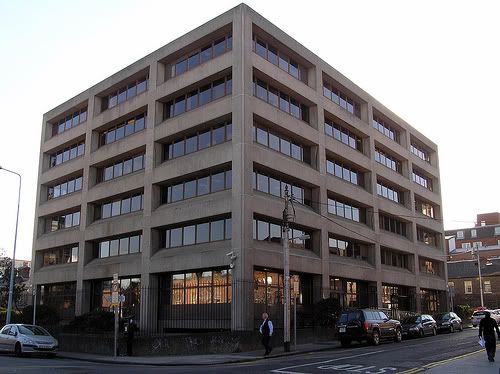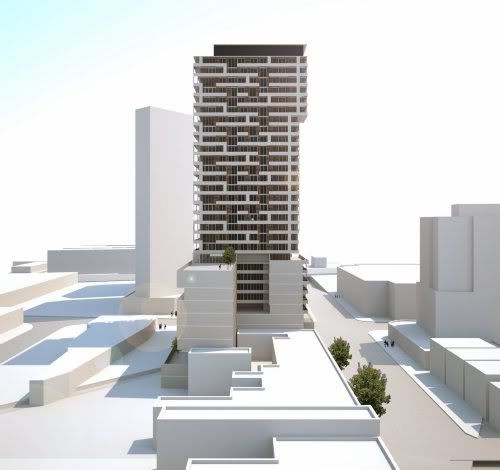Egotistical — for the right reasons
The new Giraffe condo tower is designed to stand out and stake a spot for Toronto on the international architectural landscape
Article Comments JOHN BENTLEY MAYS
From Friday's Globe and Mail
E-mail
September 5, 2008 at 12:00 AM EDT
For years, the glass condominium tower has been the architectural epitome of urban chic. Its sleek surfaces gleam by day and glow by night, brightening the streetscape. The best glass high-rises of our time lend welcome sophistication to cities — and, as everyone knows, Toronto can use all the uptown ritz it can get.
But the glass condo tower's day in the sun may be passing. One challenge comes from the growing cohort of "green"-conscious home buyers, put off by the energy inefficiency of all-glass buildings. Another comes from developers and architects bored by abstract glass boxes and eager to invent new forms that respond more vividly to actual sites and urban conditions.
An interesting convergence of these market and creative forces stands behind the design of TAS DesignBuild's Giraffe, a 29-storey stack of 275 condominiums proposed for the odd-angled intersection of Bloor Street West and Dundas Street West in Toronto.
Hogtown has never seen anything like it.
Instead of standing straight and tall, like a conventional tower, this jaunty building throws a hip here, swings a cantilevered shoulder there, pokes out, tucks in. Instead of showing a flat, transparent face to the city, it sports a sculpted maze-like grid of balconies that resembles a computer circuit board flipped up against the skyline. Giraffe swaggers too much to be beautiful. But it just might bring a moment of scrappy toughness to its drab urban corner.
"What we did — and this is where it gets tricky — was the opposite of the suburban model," says Giraffe's architect, Stephen Teeple, "where you have a podium and you stick something separate from that on the top.
"The site [of Giraffe] has an acute angle at the intersection of Dundas and Bloor. [The building] tries to be very precise about relating to the geometry of the street, but when it takes it up and cantilevers it out, there's no doubt it becomes a constructivist sculpture. But unlike a constructivist form, which would be a pure composition, it's rooted in that urban geometry … in the condition of the way the road meets the street. It's definitely a modern language."
The structure will come loaded with environmentally mindful features, starting with the skin. "We've conceived this building with two layers, glass and a sort of matrix of opaque surfaces," Mr. Teeple said. "So it's designed to have only about 60 per cent glass and 40 per cent solid. That puts your energy, right away, in line with the energy points we need for a LEED silver target."
(The Leadership in Energy and Environmental Design green-building rating system is a third-party process intended to encourage environmental responsibility in new construction. A gold rating is top-notch; silver is just under it.)
In addition to LEED-compliant cladding, Giraffe will offer energy-recovery ventilation units in each apartment, low-pressure plumbing and dual-flush toilets to reduce water use, energy-saving appliances and material finishes chosen for their low off-gassing properties. An 8,000-square-foot roof garden will afford residents the chance to grow their own vegetables and flowers.
But environmental concern must go beyond water and hydro, Mazyar Mortazavi, principal in TAS DesignBuild, told me. His company intends to contribute a share of the profits from Giraffe to the Waterkeeper Alliance, an international service organization led by Robert F. Kennedy, Jr., that aims to protect and conserve waterways and watersheds. (Mr. Mortazavi declined to tell me the amount TAS will donate.)
Closer to home, TAS will publish, at its own expense, a guide to businesses in the west Toronto vicinity of Giraffe.
Giraffe's most immediate and most visible addition to city life, however, will be its artistic design.
"As developers," Mr. Mortazavi said, "we believe we play a very important part in city-building, and the image and character and quality of our projects is often represented by the architecture of those buildings. The architecture of home is different from the architecture of tall buildings. What we wanted to do is press the envelope in defining what it means to live in an environment that has the character of home."
Part of supplying a new model for condominium living, he believes, is staying on what he believes to be the cutting edge of tall-building design.
"Toronto is ready for a change. We believe architecture speaks to change more than anything else does. We are a city with strong identity, and our buildings should speak to that. I find it very hard [that] we don't have a single building, at least at the residential level, [that] Toronto has contributed to international architecture. If we're claiming to be a world-class city, we have to be doing world-class buildings, and I believe [Giraffe] will be the first true world-class residential building to be developed and built in Toronto."
If this sounds a little egotistical, it's supposed to.
"I think ego is very important. But our city needs ego for the right reasons. The developer's ego has been far too much driven by his pocket-book instead his role as a city-builder. That's the ego that's needed in this city right now."

