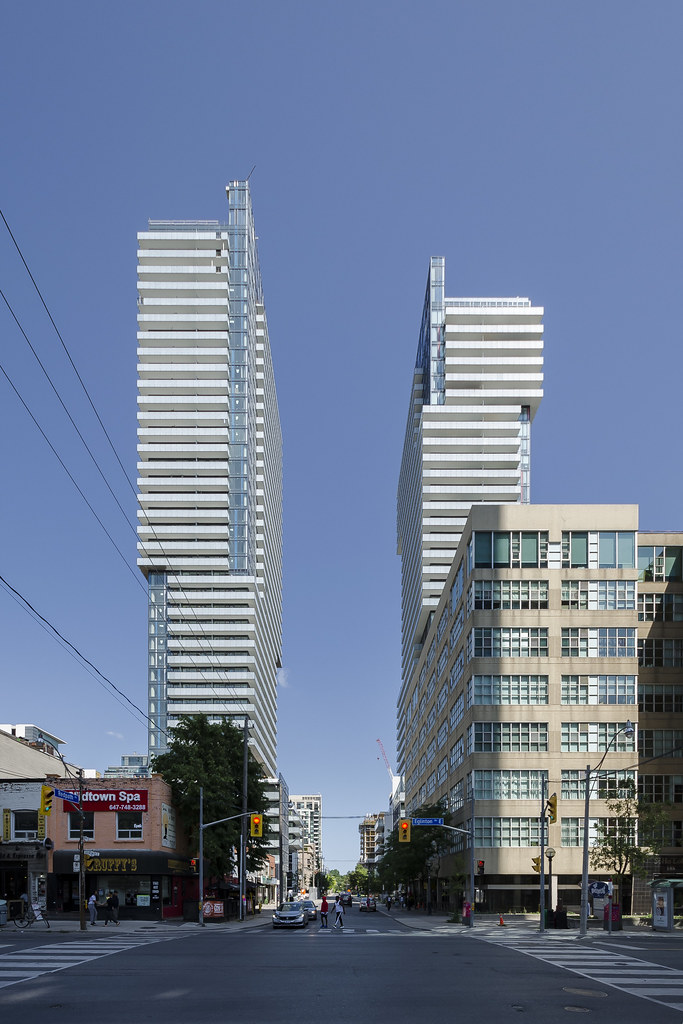aibo
New Member
That's pretty close to 150 Redpath and blocking the south west view. Bummer.
150 Eglinton E
150 Eglinton E




The plans were up on the City's website for a while, but with it through the planning process now, the supporting documents page is no longer live-linked.Can confirm, people are moving into the building. Hate to bump a thread without any update, but I was wondering if it's possible to get architectural plans of the inside of the building, the parking area in particular. Does anyone know if something like that is typically made public?