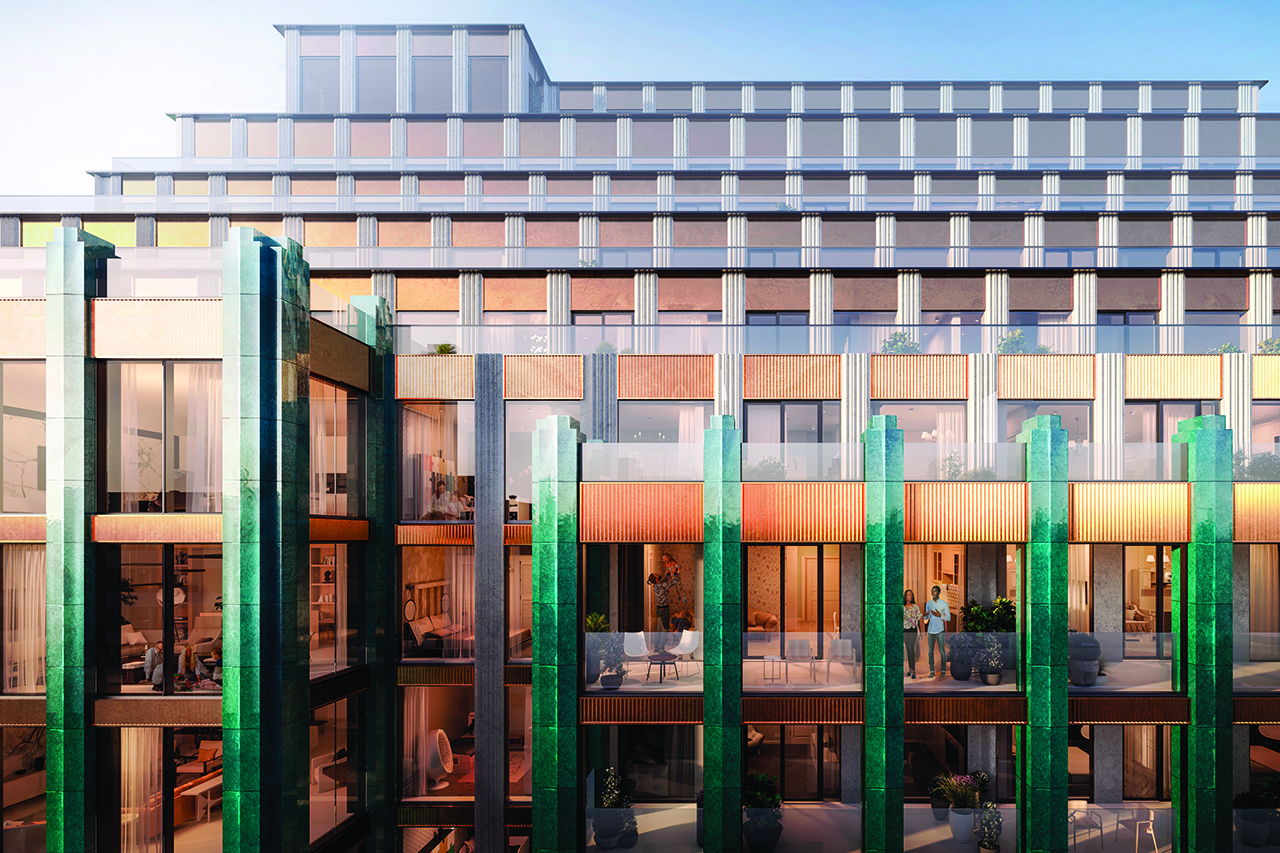AlbertC
Superstar
6 Jackes turned out nicely in my opinion is this the same builder?View attachment 328633
Yes, 6 Jackes and the future project anticipated here for the Cineplex HQ are both Aspen Ridge.
6 Jackes turned out nicely in my opinion is this the same builder?View attachment 328633
11 storeys sounds to be a bit on the timid side here. The apartment tower just east of this property on Jackes Ave is in the mid to high 20 storey range. While even the proposal one block south at Yonge & Woodlawn asked for 13 storeys on its first submission.
Well this looks excellent. Really appreciating BDPQ's recent renaissance/contribution to taking the city away from the blue-green-grey glass/spandrel decades.
Refreshing! I’m all in. Anyone catch what materials are being used here?
