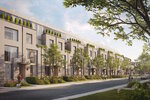DavidCapizzano
Senior Member
Idk if there is a thread for this but looks like some missing middle is planned for what is currently a church, parking lot, and two homes just west of Bloor and Dufferin.
Application link: https://www.toronto.ca/city-governm...nt/application-details/?id=5285047&pid=165836






And what is currently there


Application link: https://www.toronto.ca/city-governm...nt/application-details/?id=5285047&pid=165836
And what is currently there
Last edited:

