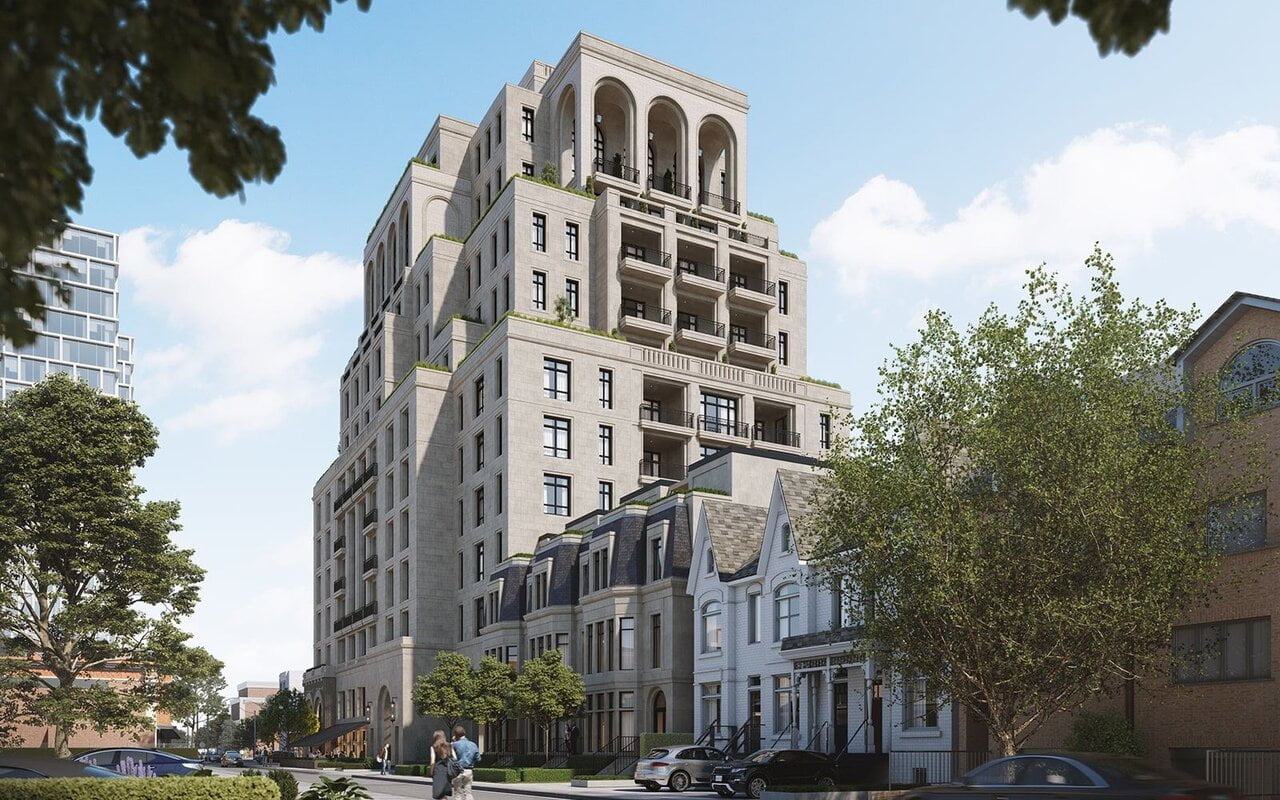A proposed 13-storey residential building with 66 condominium apartment units at 1140 Yonge Street will include three luxury townhouses facing Macpherson Avenue. It will be built above the facade of a commercial space that was originally constructed as a showroom for luxury automobile maker Pierce-Arrow.
Devron and
Constantine Enterprises Inc. partnered to develop the property, and
Audax Architecture and
ERA Architects Inc. are behind the design, including the new tower and the restoration of the facade to its original state.
The vision for 1140 Yonge’s commercial podium, according to the developers, is to serve as a “front porch” for the Summerhill and Rosedale communities. A restaurant space is proposed at street-level with high, arched windows — a patio space on Marlborough Avenue will create a transition from Yonge Street to the adjacent low-rise neighbourhood. The goal is to reanimate the streetscape and provide a more vibrant pedestrian experience compared to the current big-box store format that has operated for years.
The developers say that 1140 Yonge will be “the best building in the city; one that will celebrate and enrich the property’s heritage, reach for the highest sustainability standards”. It will become the first Passive House condominium in Toronto.
----------
The Pierce-Arrow showroom was built at 1140 Yonge Street in 1930 and the retail space remained operational until the Pierce-Arrow brand was discontinued in 1938.
The building’s history is interesting. After being used as a showroom for luxury vehicles, 1140 Yonge Street became a warehouse after World War II until it was acquired by the Canadian Broadcasting Corporation (CBC) in 1954. TV shows produced here include North America’s longest running television quiz show, Front Page Challenge (1957-1995), the Wayne and Shuster Show, the Tommy Hunter Show, and children’s TV show Mr. Dressup, among others. The CBC made alterations to the exterior of the building to facilitate filming. In 1991 after CBC relocated to a single downtown production facility, retailer ‘The Business Depot’ moved into the space that was later rebranded as Staples.
Part of the existing Staples store building is being marketed for lease for up to a two-year term. The southern half of the former store, spanning about 8,000 square feet on one level, features 35-foot ceilings facing Yonge Street and a 14-foot ceiling further in.



