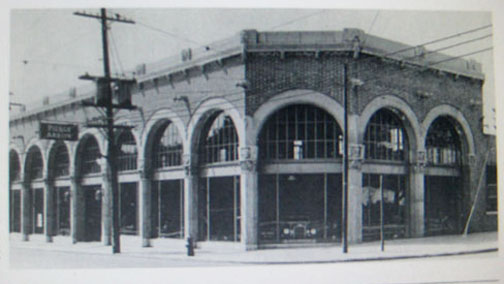However.....when one looks at the maps in the Official Plan (
https://www.toronto.ca/city-governm...elines/official-plan/official-plan-maps-copy/), the swath of yellow for Neighbourhoods is the same yellow used in Rosedale, Forest Hill, the Annex and Lawrence Park as the yellow used in "priority neighbourhoods". While the wealthiest neighbourhoods certainly have more ability to fight development, the planning principles within the OP regarding Neighbourhoods are (I believe) applied equally throughout the city, particularly when they are in a more non-political environment such as the OLT.
What is ironic in this discussion is the fact that most of the big development fights of the 1970's that resulted in the current thinking of neighbourhood "preservation" were those involving poorer neighbourhoods fighting demolition for "high-rises", such as North St. Jamestown, the "Hydro Block" on Henry Street or Trefann Court. Also remember that post-war, Rosedale itself was seeing many homes demolished for low-rise apartment buildings, and large houses converted to rooming houses. In fact, when one refers to planning policies "stacked in favour of those who have wealth and land", how does one explain the mini-expressway known as the Clifton Road extension that cut a swathe through the heart of Rosedale in order to connect Mt. Pleasant (at that time only running north of St. Clair) to Jarvis Street?
View attachment 339863

