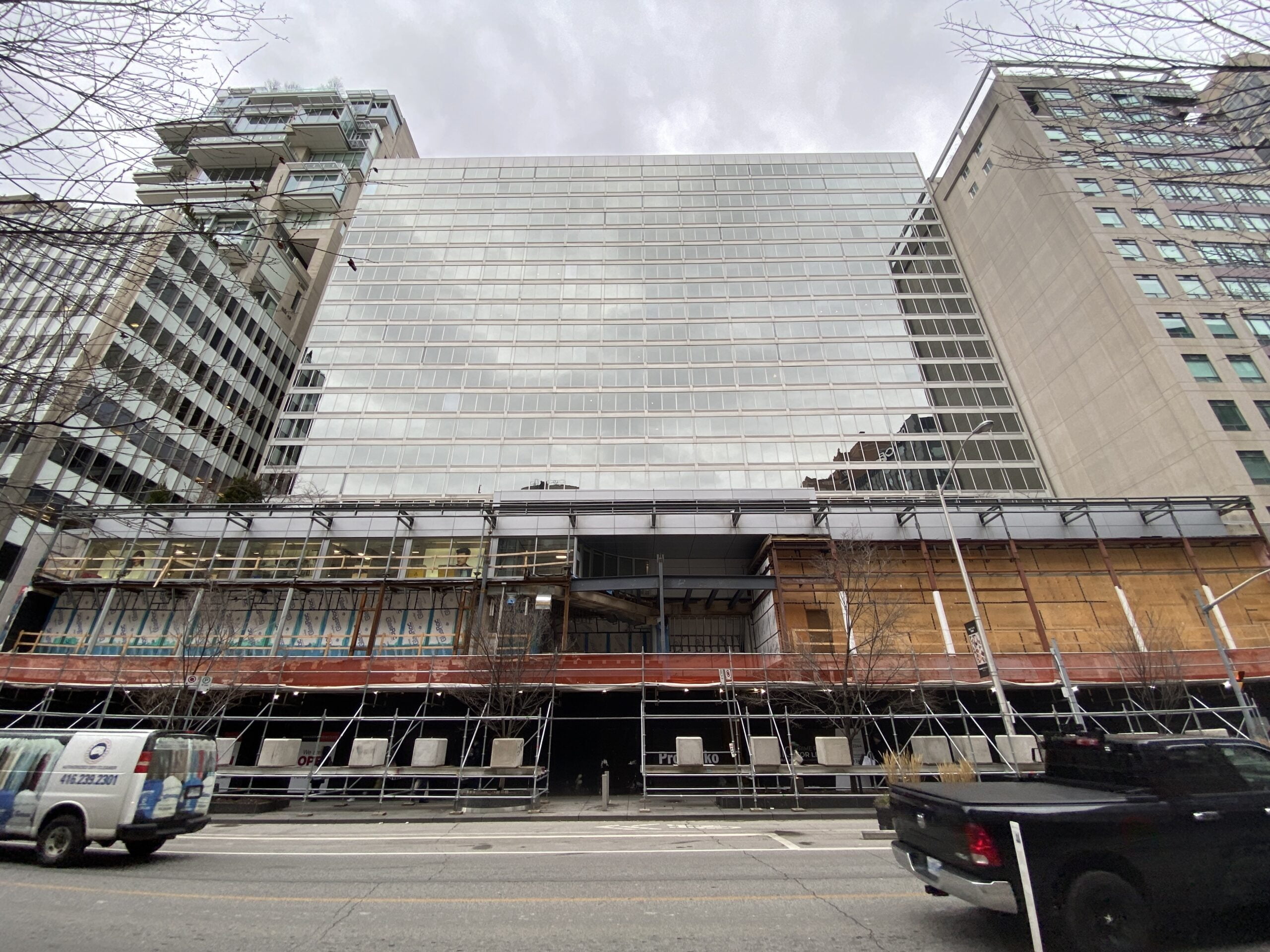Northern Light
Superstar
Permits pulled for Anne Fontaine last month:


 retail-insider.com
retail-insider.com

The rendering already depicts it, but Starbucks will be the tenant that faces Cumberland:

Application Details
app.toronto.ca
View attachment 448832
A Starbucks where you can actually sit and drink your coffee is becoming a rarity downtown after the pandemic.
So it's not a Starbucks? Unlikely to have 2 Starbucks so close together post-pandemic.Because a little bird whispered in my ear, I had a closer look at the plans....................
The existing Starbucks stays, but it is not being enlarged. The newly created space is not for them.
The BlogTO article is incorrect.
So it's not a Starbucks? Unlikely to have 2 Starbucks so close together post-pandemic.
I got your original post - it's not an expansion of the existing Starbucks facing Yorkville Park. But is the new unit another Starbucks (as depicted in the rendering) or another brand entirely?There is a Starbucks there now. It's staying.
The net new space is not to enlarge their unit, it's a new unit.
I got your original post - it's not an expansion of the existing Starbucks facing Yorkville Park. But is the new unit another Starbucks (as depicted in the rendering) or another brand entirely?
Based on the Retail-Insider article, which says that Saint Laurent is taking the former Brooks Brothers and J. Crew spaces, that new retail protrusion looks like a new entrance for Saint Laurent
- maybe as good as they can get to having a porte cochere or valet parking stand (but it faces the park)?