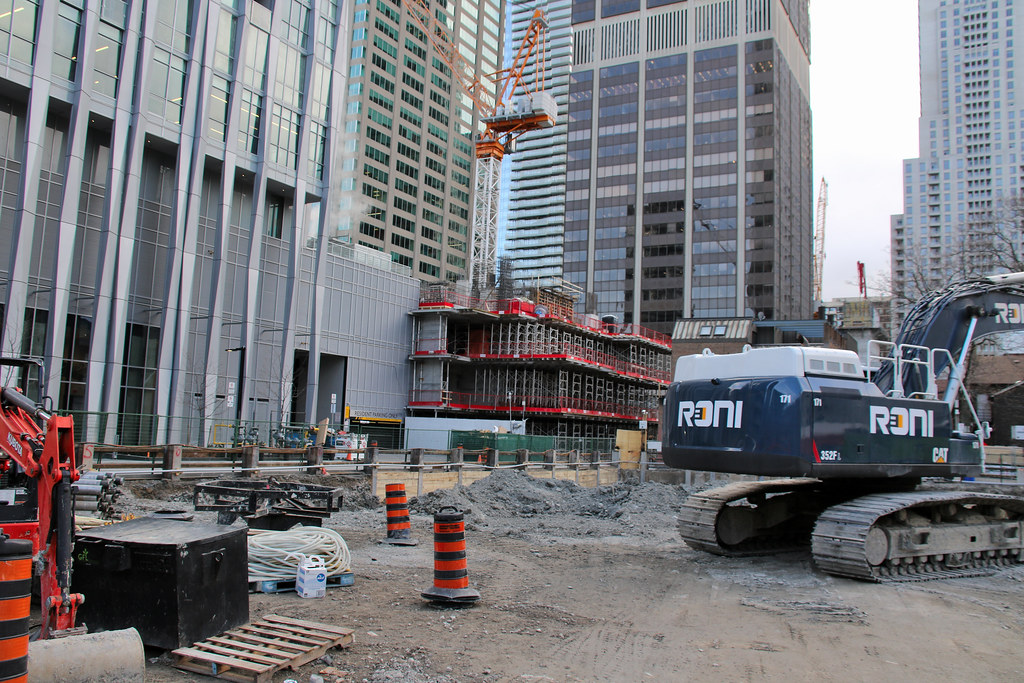Koops65
Senior Member
The view from the penthouse:
I think you mean this: https://urbantoronto.ca/database/projects/33-yorkville-avenueThis is a huge site and I can’t tell from the renders what is slated to be built on its west side. Looks like a park but it’s not included in every rendering. The shoring seems to extend all the way to the far west boundary which makes me wonder if another building is slated for future development there. Does anyone know if the park shown in the renders is to be permanent or will it be developed?
I'm going to start a conspiracy theory that the 11 YV development is just a guise to expand the vacant hole next door.....feels weird to know they're going to spend a year digging here when theres a perfectly vacant hole right next to them










