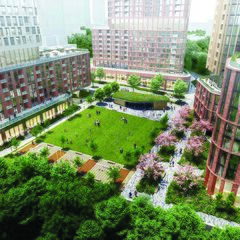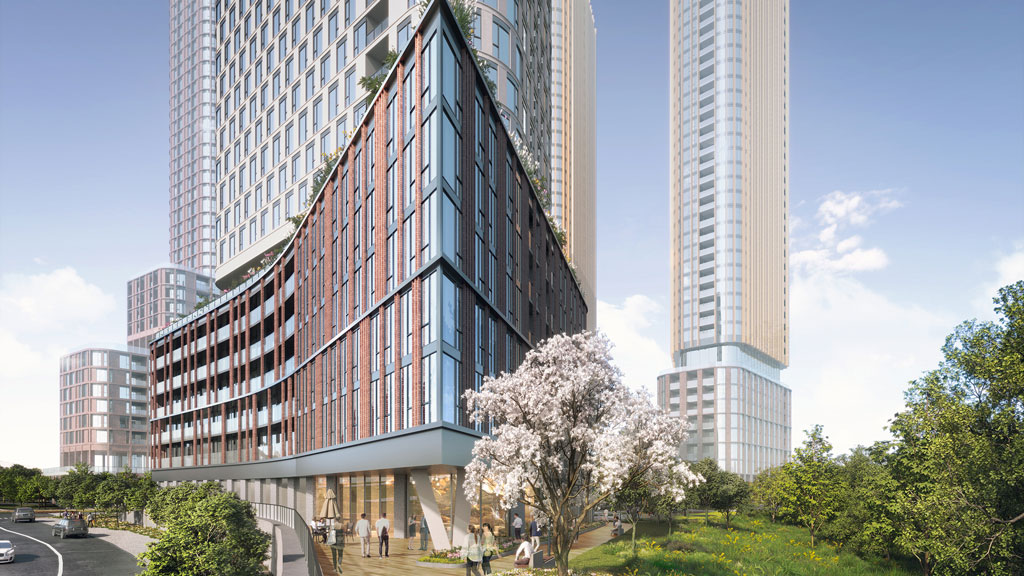Northern Light
Superstar
If you any of you are emotionally attached to the Toyota dealership at the corner of Leslie and Eglinton, you may wish to make some time to say your goodbyes.
The AIC tells us, that this site (below) shall soon metamorphasize.



 app.toronto.ca
app.toronto.ca
So let's look into the details, shall we?









Landscape Plan (No planted buffer between pedestrians and the traffic on Eglinton)

Comments:
Nothing wrong w/density here per se; lots wrong w/this site plan, a lot of which has to do with failure to properly coordinate development between this parcel and those to the north.
Multiple developments have occurred or are proposed in the Leslie Corridor.
To date, there is no plan for a new public elementary school to serve any of these.
A walkable City naturally includes access to a grocery store, given the large elevation change between this site and Don Mills, contemplating people walking to that street to get groceries is not reasonable, on one of the Leslie sites, a supermarket should be provided.
The sidewalks fronting Eglinton and Leslie do not proposed any landscaped buffers between pedestrians and high-volume, high-speed traffic, this is unacceptable.
I'd also like to see clear plans for cycling promotion, including, but not limited to, full cycle tracks on the adjacent section of Eglinton; full cycle tracks or Multi-use Trail along Leslie; internal to site protected cycling facilities.
Collectively, the Leslie sites are now dense enough to justify a full network of basic community services, including a library (neither Flemindon, or Don Mills are reasonable in distance or elevation change; and the former is profoundly under-sized.
In summation, I'm fine w/the density, but a good deal here needs to be re-thought to have a sustainable community; and to accommodate existing and planned growth in the Leslie Corridor.
The AIC tells us, that this site (below) shall soon metamorphasize.

Application Details
So let's look into the details, shall we?
Landscape Plan (No planted buffer between pedestrians and the traffic on Eglinton)
Comments:
Nothing wrong w/density here per se; lots wrong w/this site plan, a lot of which has to do with failure to properly coordinate development between this parcel and those to the north.
Multiple developments have occurred or are proposed in the Leslie Corridor.
To date, there is no plan for a new public elementary school to serve any of these.
A walkable City naturally includes access to a grocery store, given the large elevation change between this site and Don Mills, contemplating people walking to that street to get groceries is not reasonable, on one of the Leslie sites, a supermarket should be provided.
The sidewalks fronting Eglinton and Leslie do not proposed any landscaped buffers between pedestrians and high-volume, high-speed traffic, this is unacceptable.
I'd also like to see clear plans for cycling promotion, including, but not limited to, full cycle tracks on the adjacent section of Eglinton; full cycle tracks or Multi-use Trail along Leslie; internal to site protected cycling facilities.
Collectively, the Leslie sites are now dense enough to justify a full network of basic community services, including a library (neither Flemindon, or Don Mills are reasonable in distance or elevation change; and the former is profoundly under-sized.
In summation, I'm fine w/the density, but a good deal here needs to be re-thought to have a sustainable community; and to accommodate existing and planned growth in the Leslie Corridor.
Last edited:










/cloudfront-us-east-1.images.arcpublishing.com/tgam/5YAIM5W3PJE35PVFUZN76GJVME.jpg)











