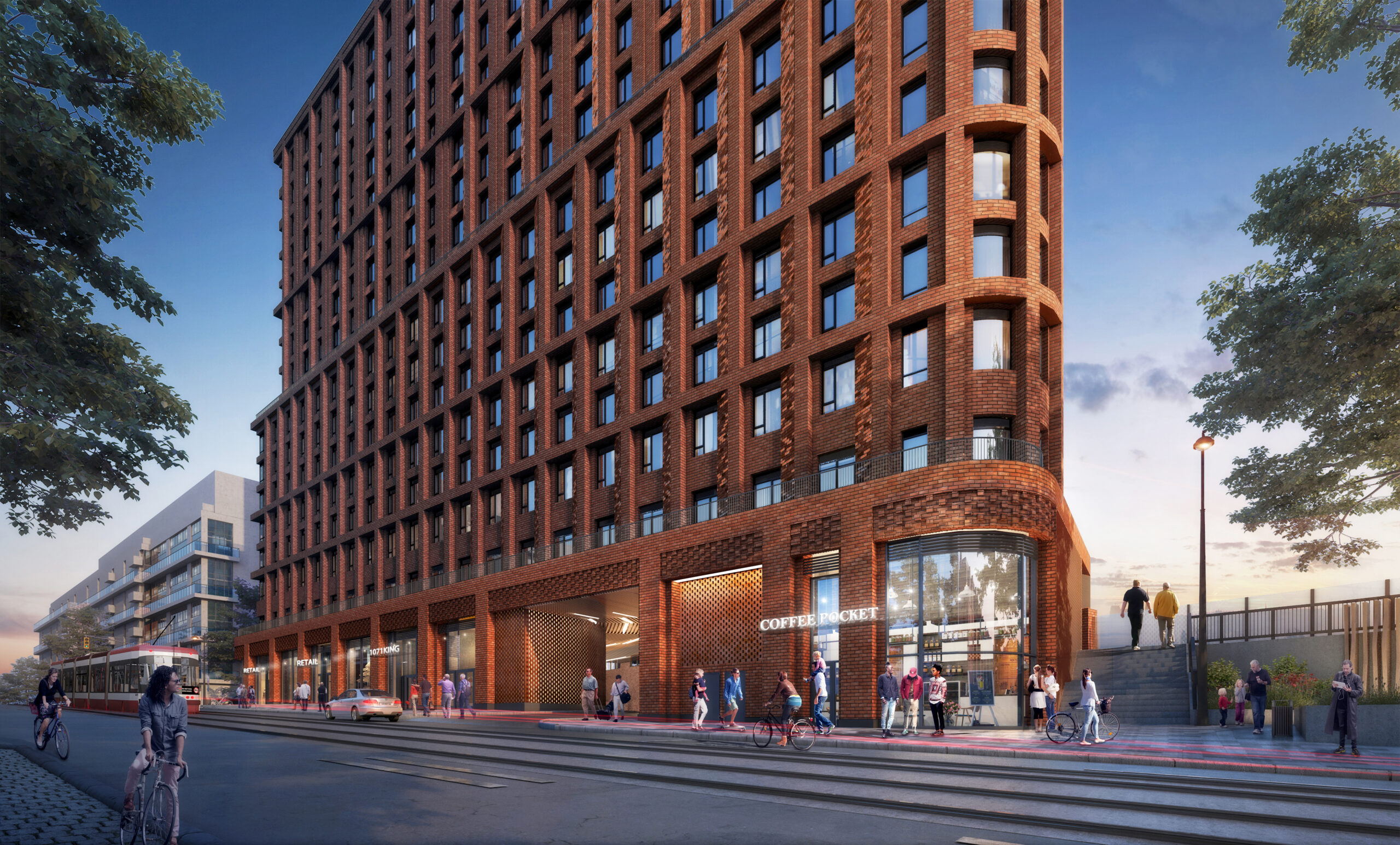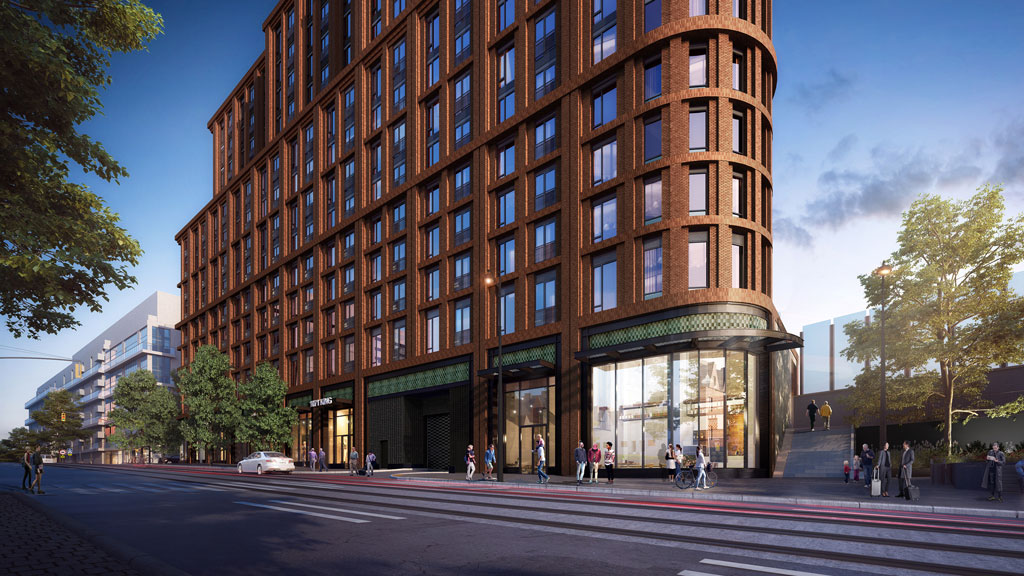Multiplex started early works, including demolition, in December 2021. Main works are scheduled to begin in late 2022.
The 14-storey, 254,000-square-foot, mixed-use residential building will include two levels of underground parking. The purpose-built rental building with retail at grade will include 227 rental units. The site itself poses some unique challenges.
“The constrained site is bordered by the rail corridor through Liberty Village, a trafficked, residential street, and the TTC streetcar line on King Street West,” explained Jason Poole, project director with Multiplex. “Multiplex’s thorough logistics plan accounts for these factors and will ensure military precision during construction.”

