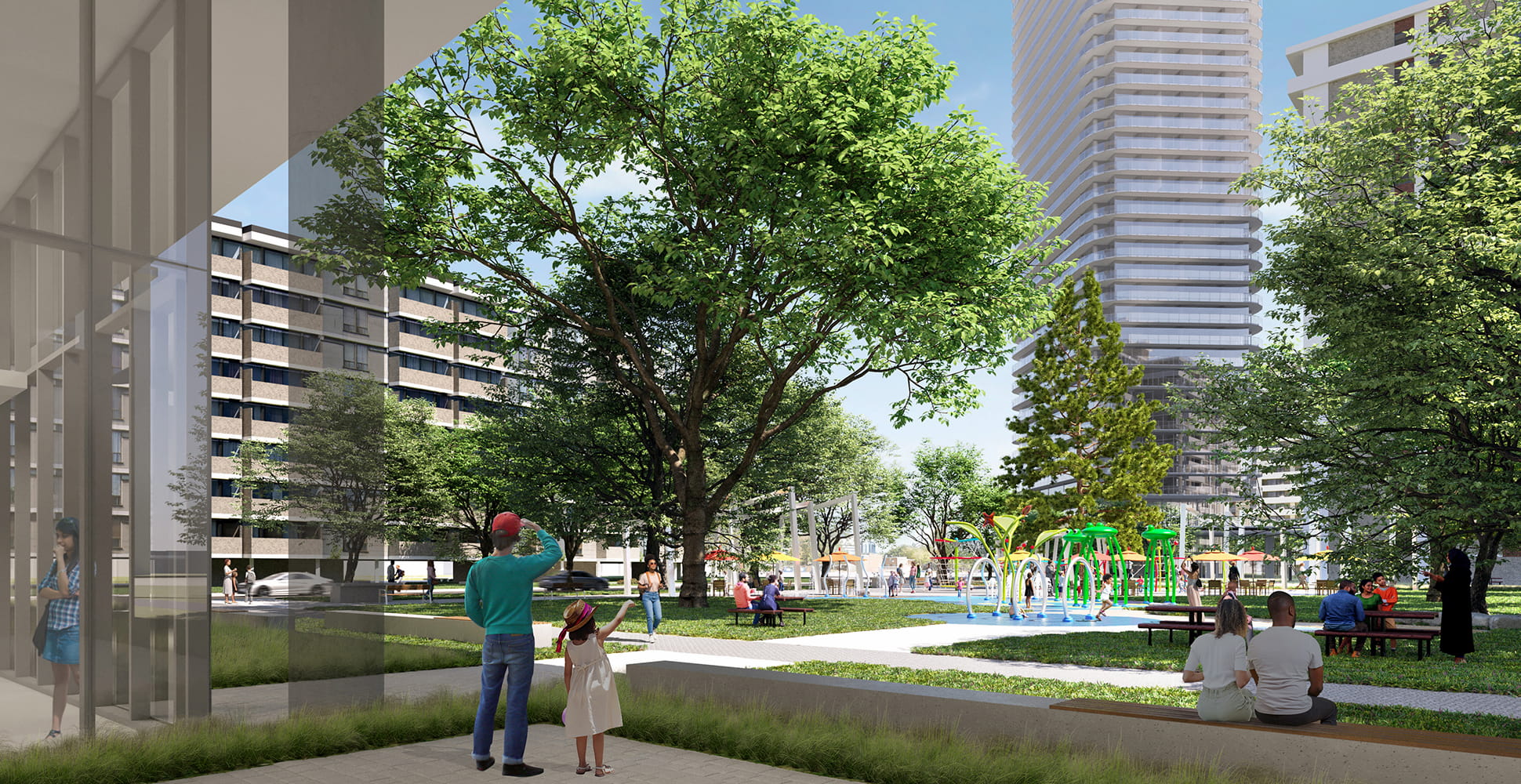Northern Light
Superstar
The Lobbyist Registry tells us this these tower-in-the-park style apartments are in play in some fashion.
To the extent that the the above addresses describe the entirety of the site(s) it's a rather peculiar shape.
But regardless the obvious play here would be an infill tower.
Here's the aerial pic:

Note that Don Mills road is off to the left (west) and you're about mid-way from Overlea to Eglinton here.
Site area as described is ~3.8 hectares / 9.5 acres inclusive of the 2 existing hirise apartment buildings on the site.
Streetview, with 10 Grenoble in the foreground:

Signage indicates WJ properties for both of the noted buildings, while the southerly building suggests different ownership/management.
To the extent that the the above addresses describe the entirety of the site(s) it's a rather peculiar shape.
But regardless the obvious play here would be an infill tower.
Here's the aerial pic:
Note that Don Mills road is off to the left (west) and you're about mid-way from Overlea to Eglinton here.
Site area as described is ~3.8 hectares / 9.5 acres inclusive of the 2 existing hirise apartment buildings on the site.
Streetview, with 10 Grenoble in the foreground:
Signage indicates WJ properties for both of the noted buildings, while the southerly building suggests different ownership/management.

