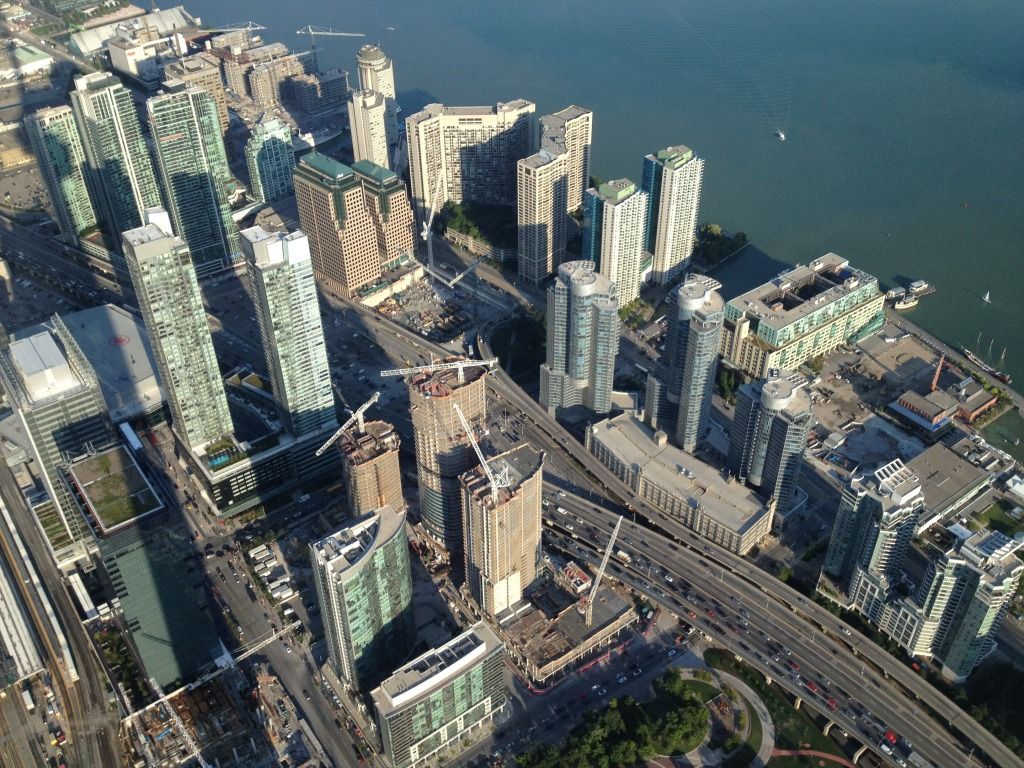someMidTowner
¯\_(ツ)_/¯
From what I have seen here in my first year - Cal is indeed a UT hero... change your "Senior UT Member" to "UT Hero"





























From earlier this evening...

Will be stunning when complete!